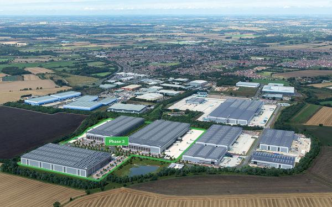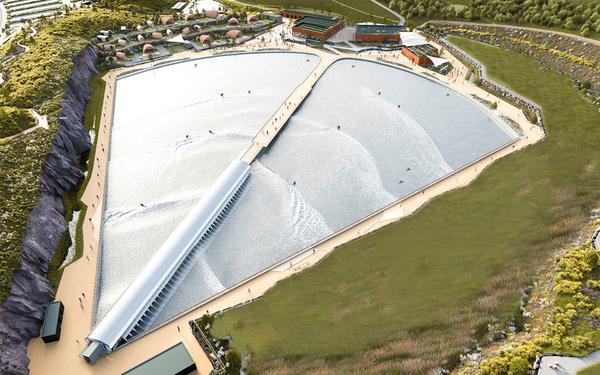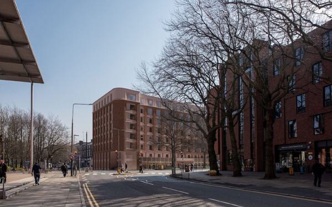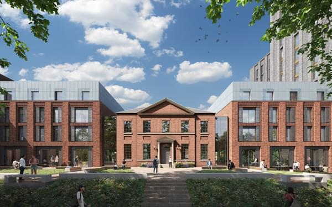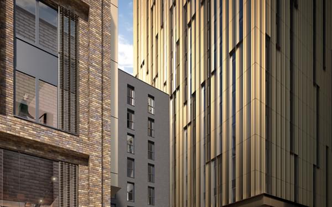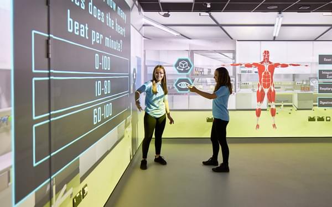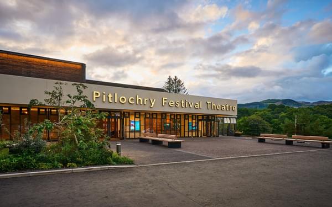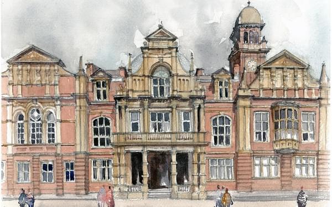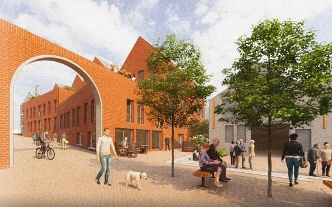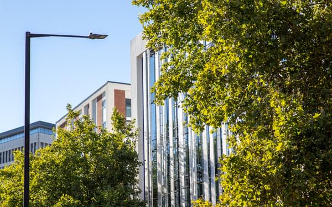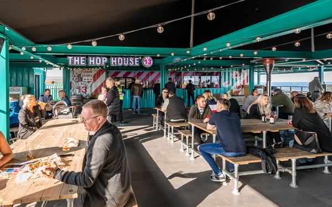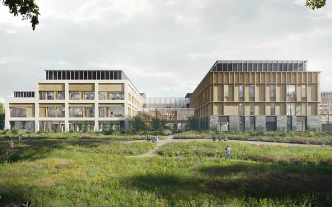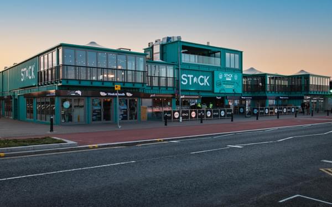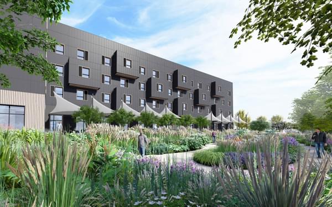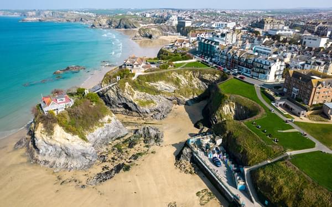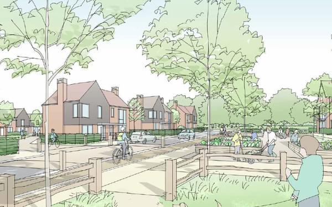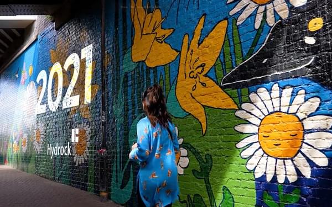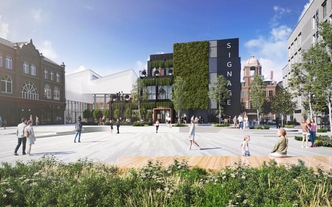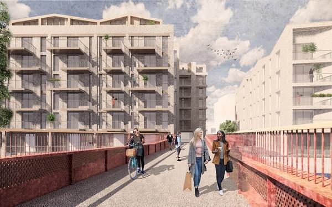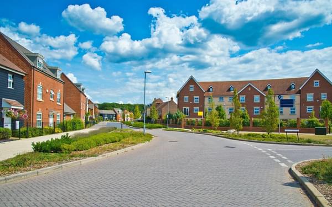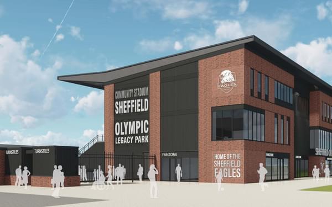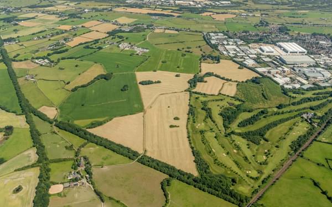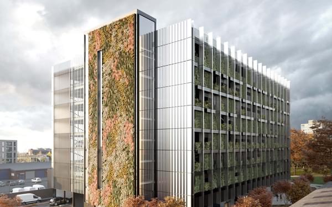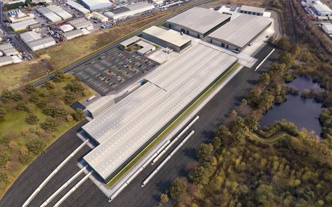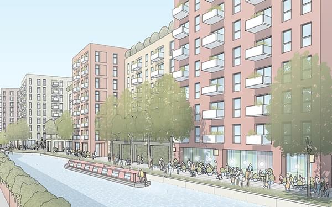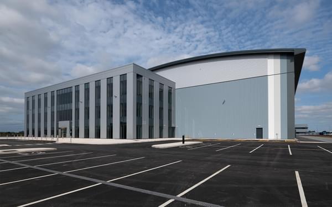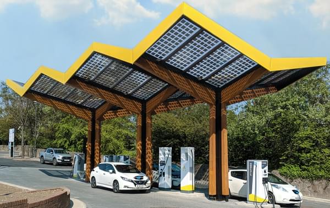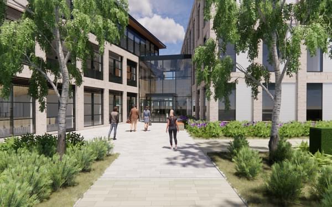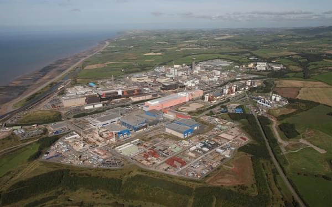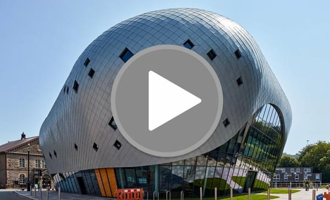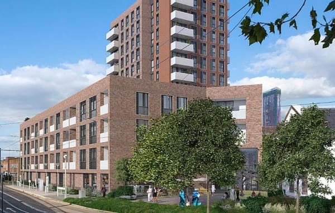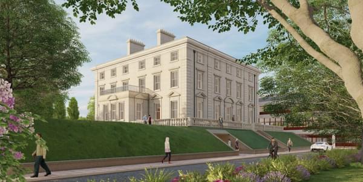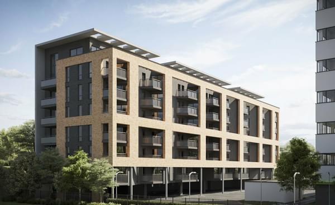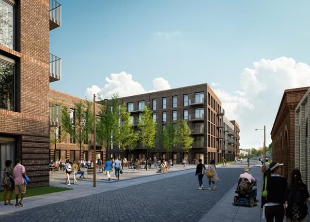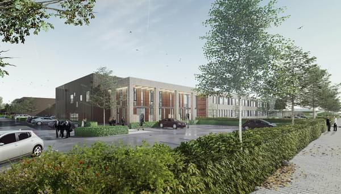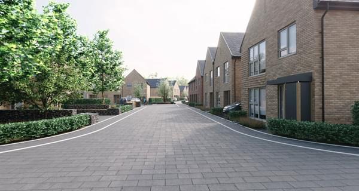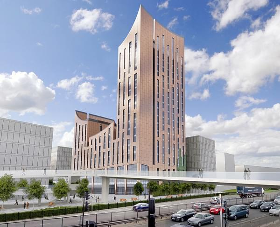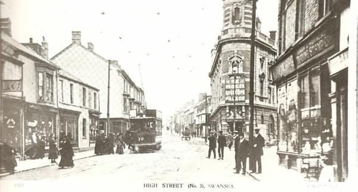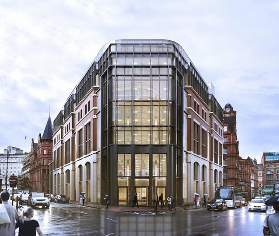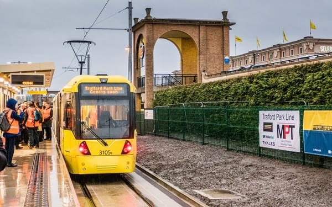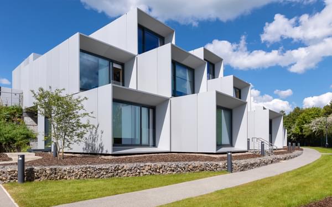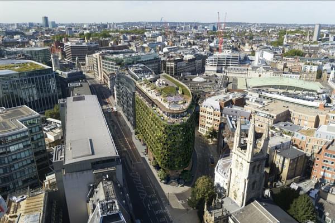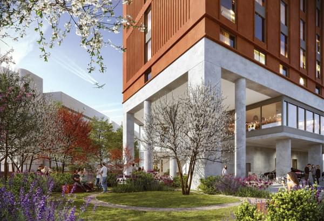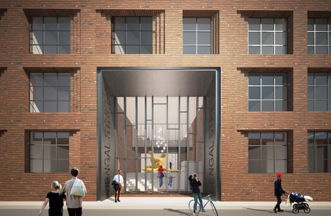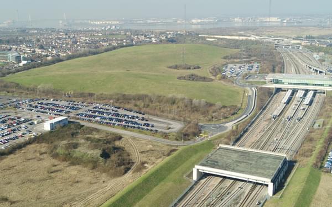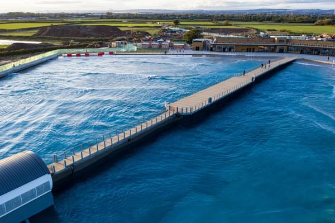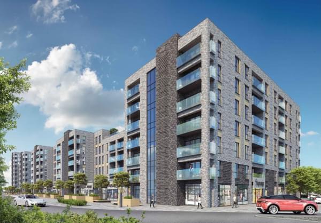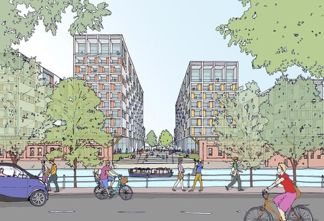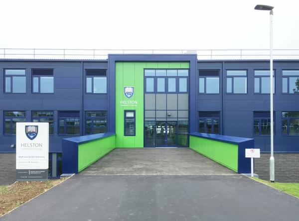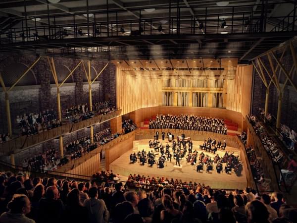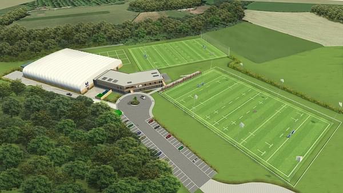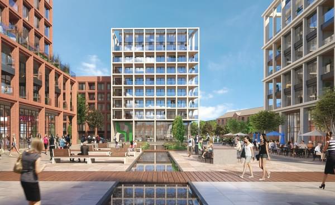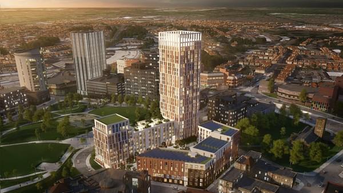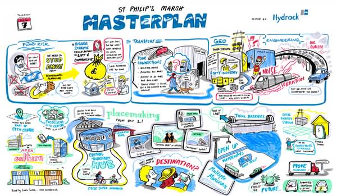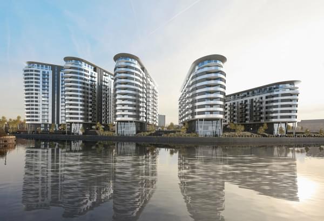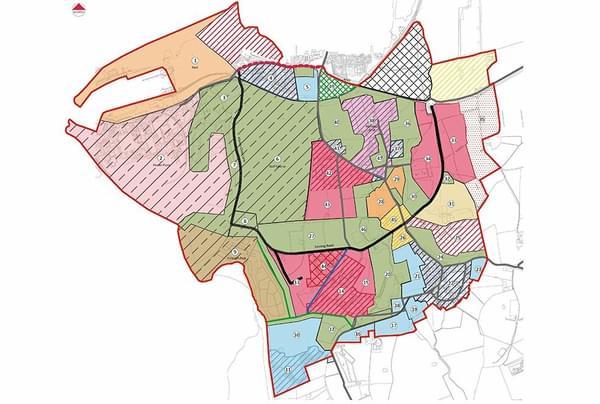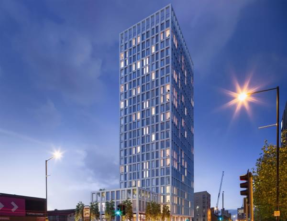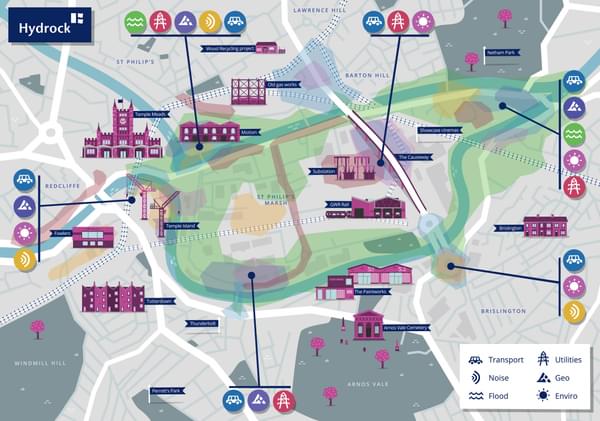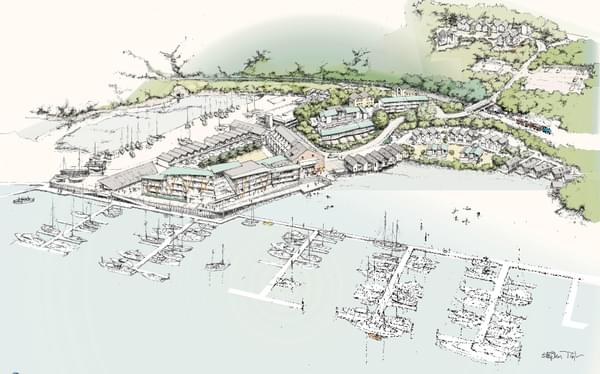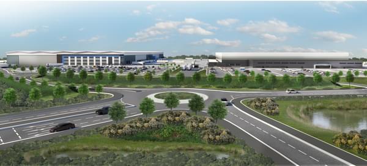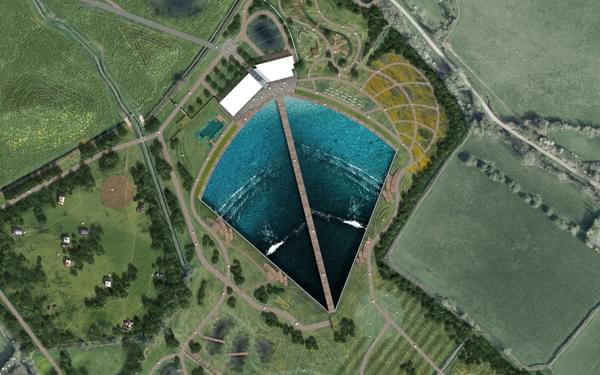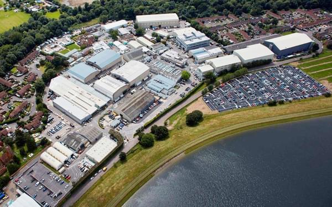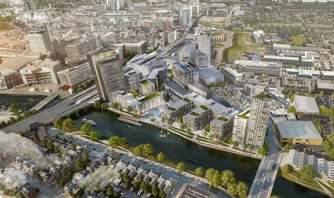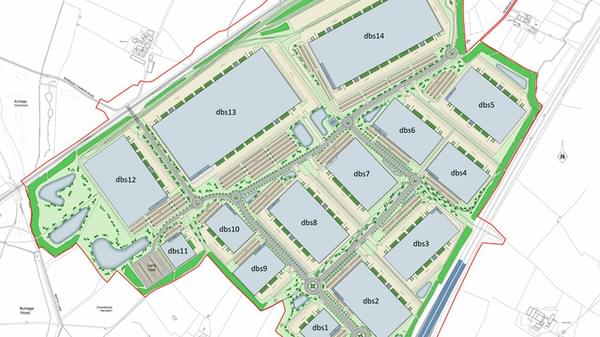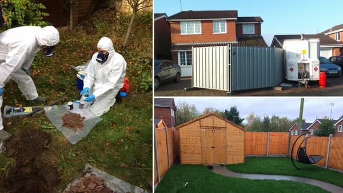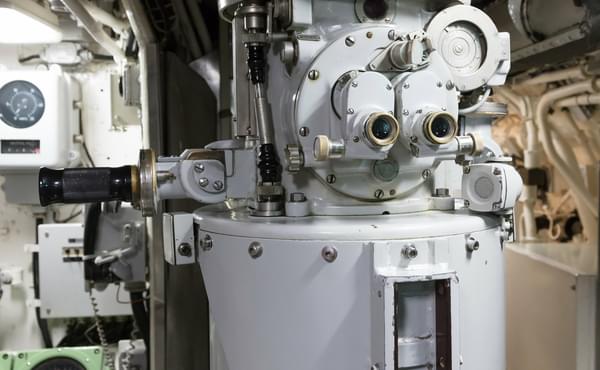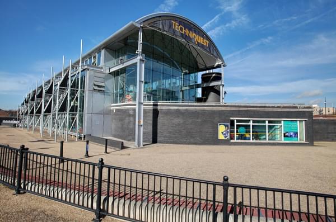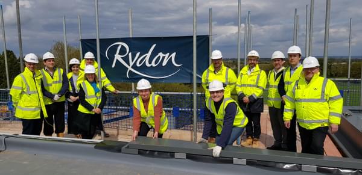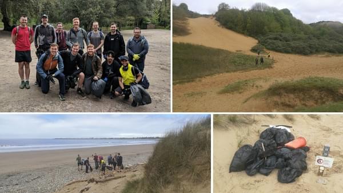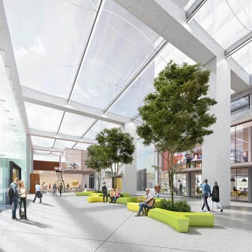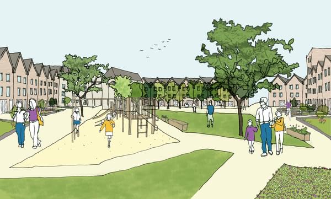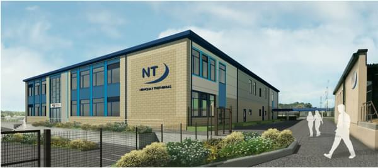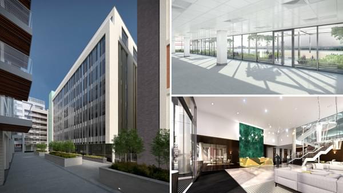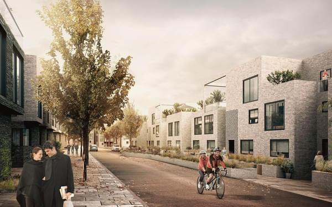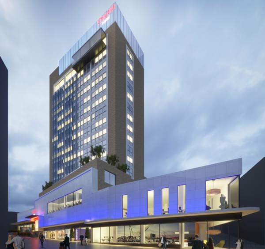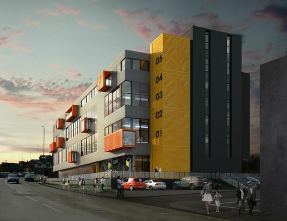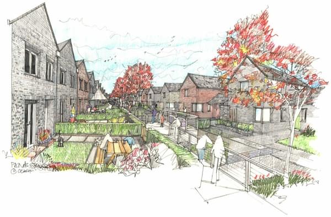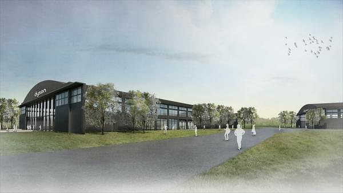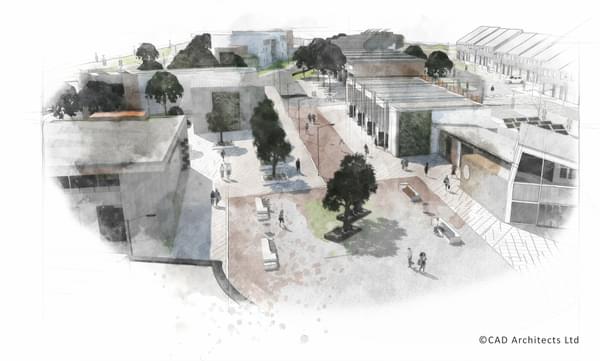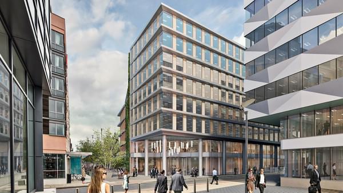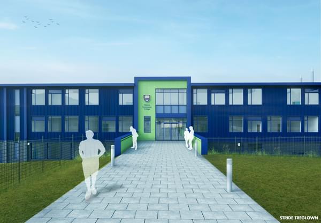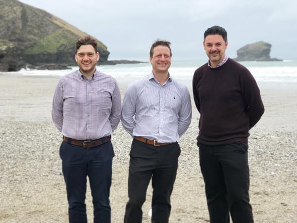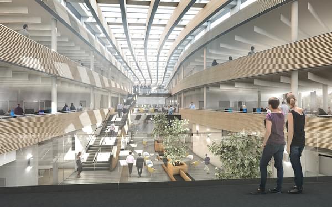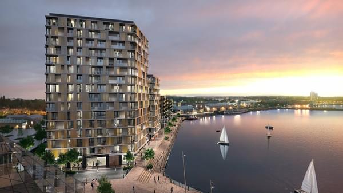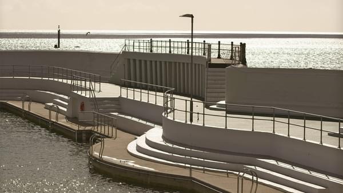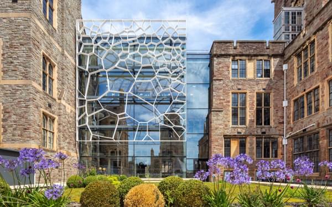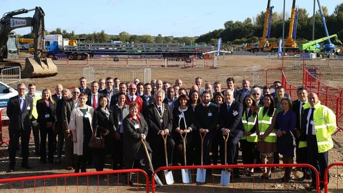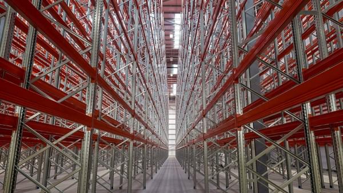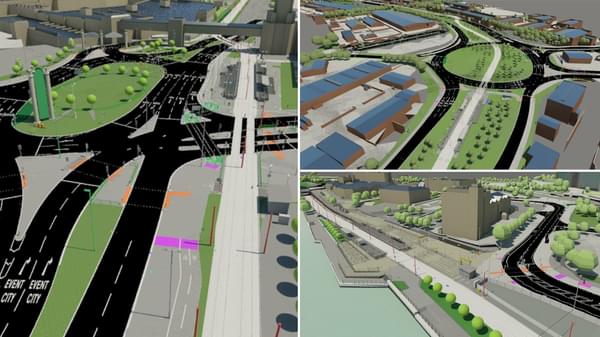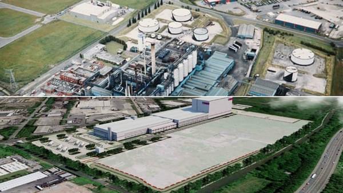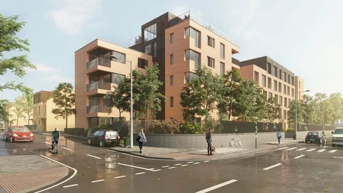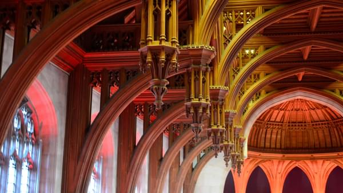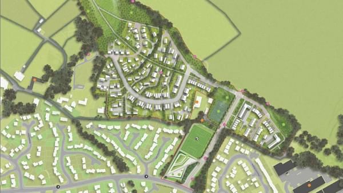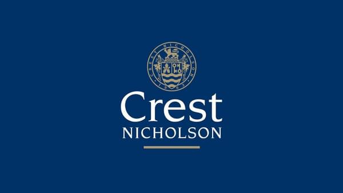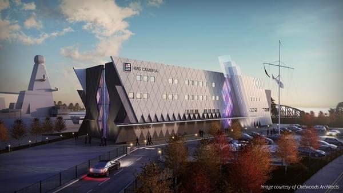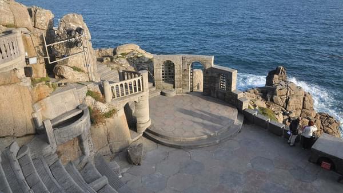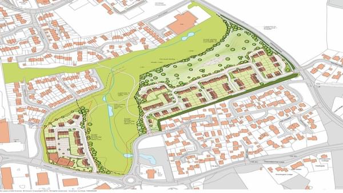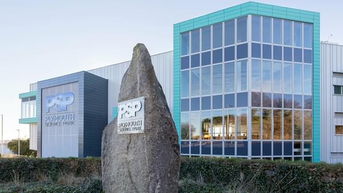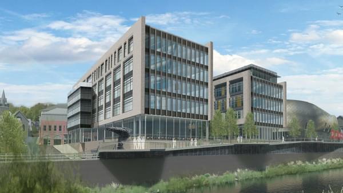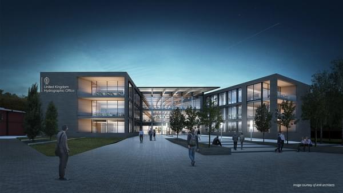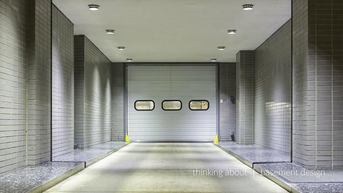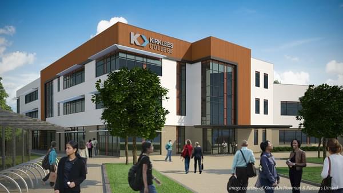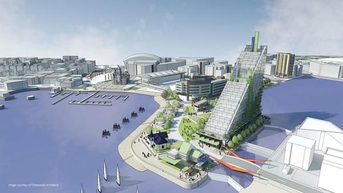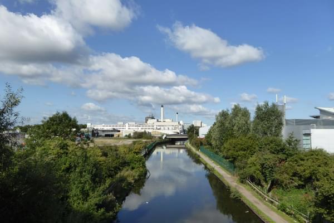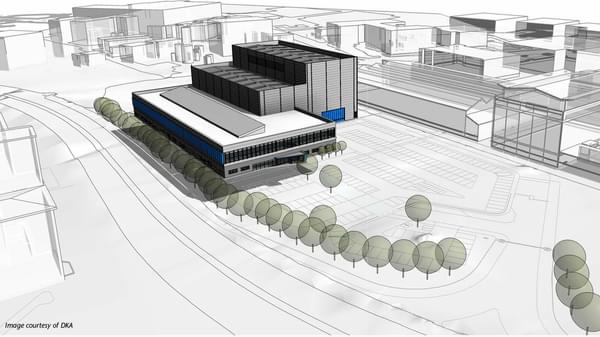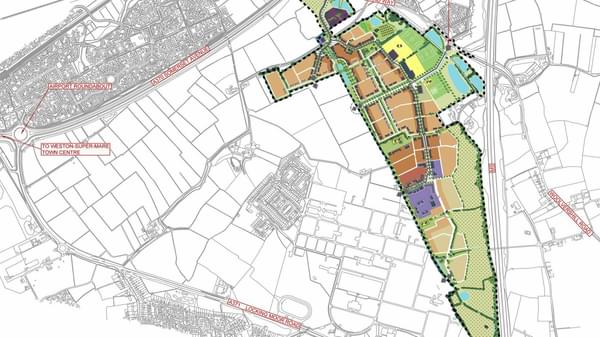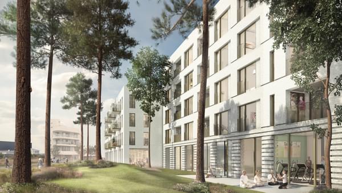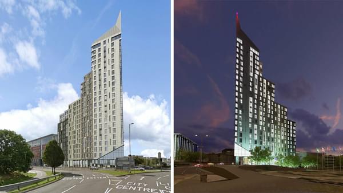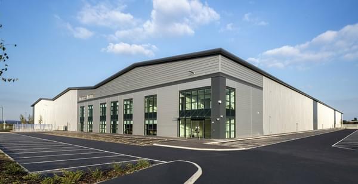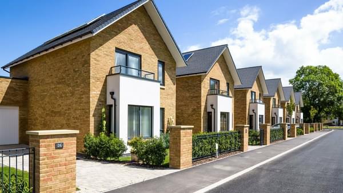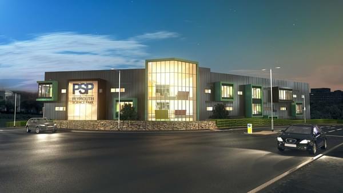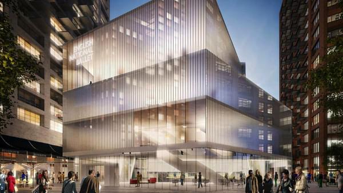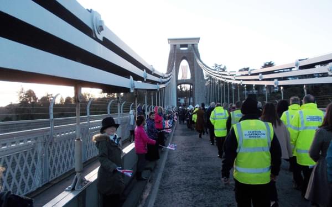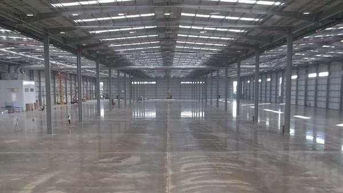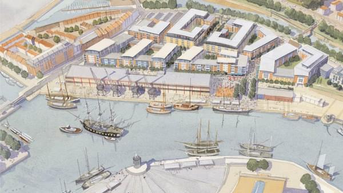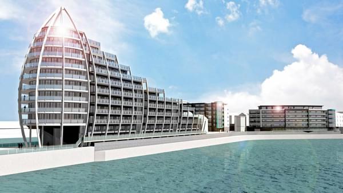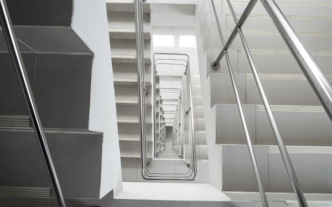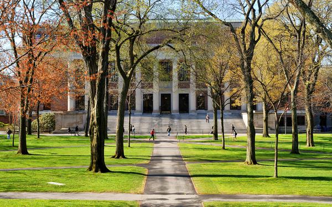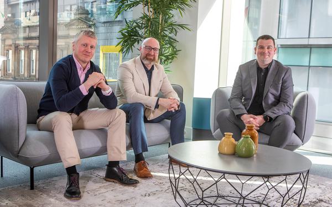Back to News
Hydrock supports feasibility and planning application on Grade II listed buildings in Leeds
8th Jun 2021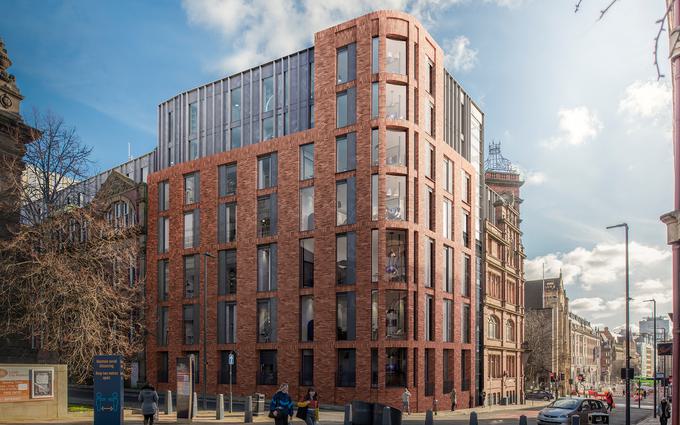
We’ve provided multi-disciplinary consultancy to McLaren Property on its proposals to convert and extend a pair of listed buildings in Leeds city centre, helping the developer to move forward with the submission of planning applications to convert them to high-quality student accommodation.
Planning permission is sought for the redevelopment and extension of the Leonardo Building and Thoresby House, as well as the construction of an 11-storey property on the existing car park.
Tom Gilman, Regional Managing Director at McLaren Property, said
“We are pleased to be working with Hydrock on this exciting redevelopment project in the heart of Leeds city centre. Hydrock’s multi-disciplinary capability as well as their professional and knowledgeable approach has enabled us to work collaboratively and swiftly, ensuring we have met the key deadlines set-out at the beginning of the scheme.”
Hydrock delivered mechanical, electrical and plumbing (MEP) engineering, structural engineering, energy and sustainability studies and fire engineering from RIBA Stage 1-2, leading up to the submission of the planning application.
John McElwee, Divisional Director at Hydrock, said:
“We’re delighted to support one of our key clients on a development that, if it receives permission to move forward, will bring back two of the city’s centre’s most recognisable buildings and also make an outstanding contribution towards meeting the market need for more student accommodation.”
Continuing our track-record of delivering a full suite of multi-disciplinary services to create exceptional places, communities and infrastructure, our role involved influencing the concept stage designs to ensure the creation of a high-performance development that enhances the built environment. This meant providing planning reports covering a number of building performance engineering specialisms, such as acoustics, air quality, daylight, coal mining and flood risk studies.
We also provided strategic MEP consultancy to address the sustainability and energy requirements set out within Leeds City Council’s supplementary planning document which proposes to connect into Leeds PIPES, the council’s joint-venture district heating network scheme. Re-using heat generated from the local Recycling and Energy Recovery Facility in Cross Green, the measures will provide enough low carbon, cost-effective heating to satisfy 100% of the developments hot water load.
Thoresby House, formerly known as Thoresby High School, was designed by Walter Samuel Braithwaite and dates back to 1889. Leonardo Building is a former print works building dating from 1900 and was extended in the 1990s. Both buildings were most recently used as council offices.
With the additional rooftop extension, the scheme will create a total of 476 student bedrooms comprising a mix of studio and cluster flats. Communal areas, including student hub facilities, would also be provided along with outdoor amenity space.
The site is in a sustainable location and the scheme promises to achieve a sensitive re-purposing of existing, but redundant, buildings that are recognised as being culturally significant in Leeds. This will include stripping back to the frame some previous, poorly executed additions and adding new build elements that sit comfortably with the listed buildings.
The wider project team involved to date includes Cartwright Pickard, Gardiner & Theobald and ID Planning.
Photo courtesy of Cartwright Pickard
Explore related
- News
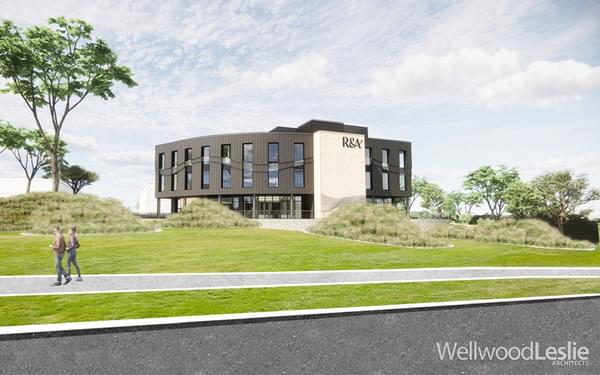
Hydrock’s fire safety experts support planning application for new R&A project in St Andrews
Read more- News

Hydrock brings expertise to NHS estates programme to help meet sustainability and safety goals
Read more- News
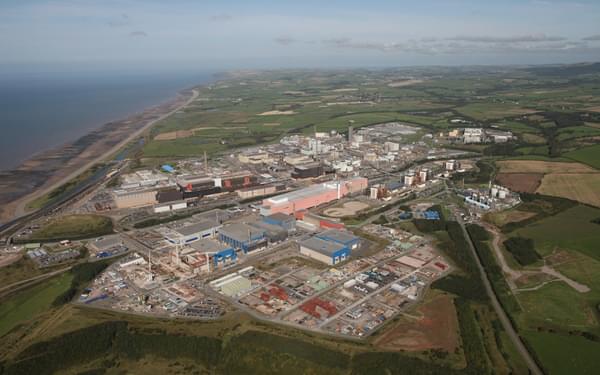
Ground-breaking land contamination conceptual model paves the way to a cleaner and safer future at Sellafield
Read more- News

James McNay joins HSE Industry Competence Committee (ICC) to guide safer building construction for everyone
Read more- News
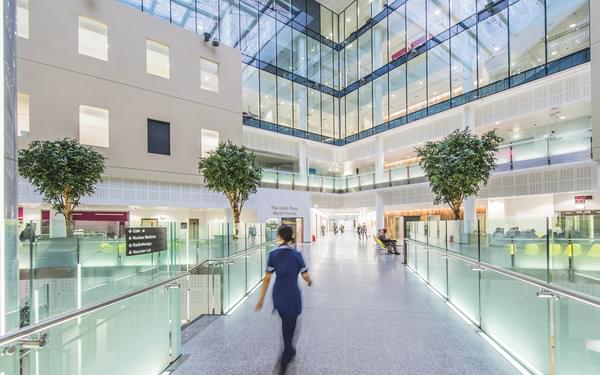
Hydrock appointed to deliver catheterisation scanner suite at St Bartholomew’s Hospital
Read more- News
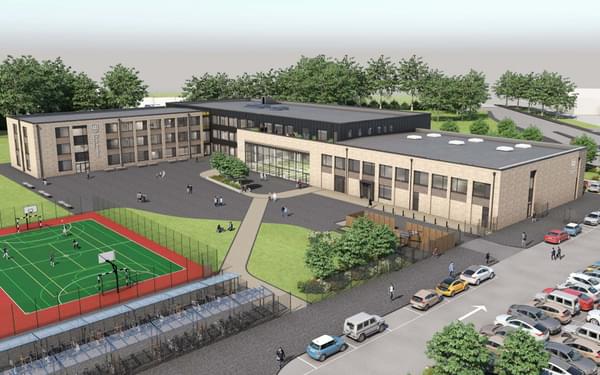
Hydrock nets geo-environmental and geo-technical role on multi-million-pound Belle Vue Academy site
Read more- News
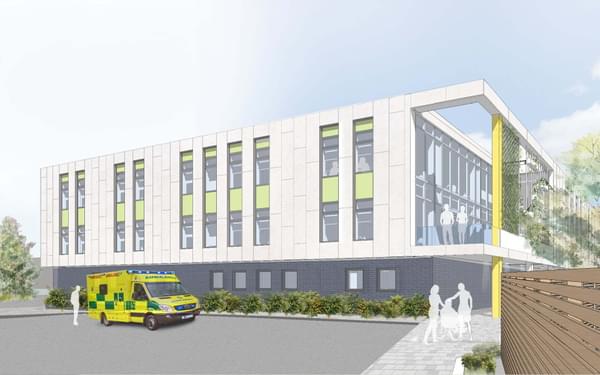
Hydrock support successful planning application to extend Western Community Hospital in Southampton
Read more- News
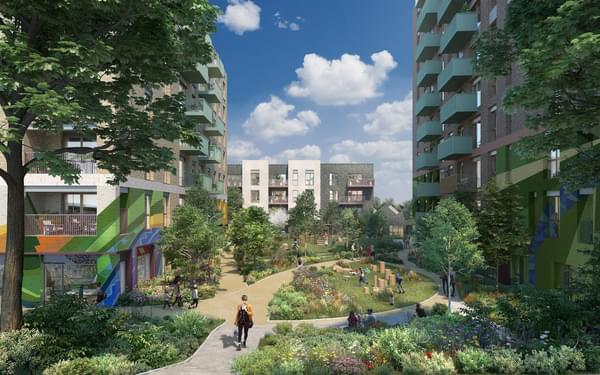
Hydrock’s Civil & Structural engineering team appointed on next stages of £104m Patchworks development
Read more- News
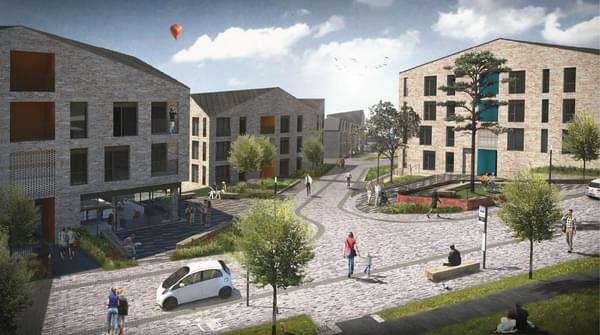
Civils & Structures team move to detailed design with Mi-space on 4.65ha Barne Barton site
Read more- News
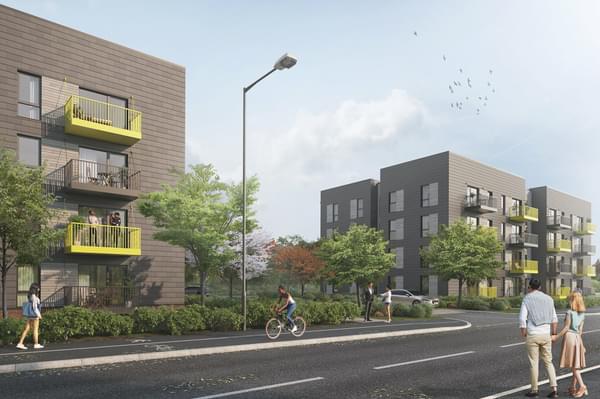
Hydrock advising BoKlok – the Skanska and IKEA joint venture modular housing business
Read more- News
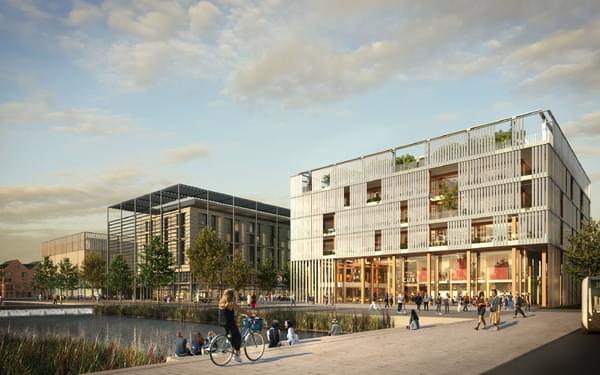
Hydrock on the strategic masterplan team for Cyber Central Garden Community, Cheltenham
Read more- News
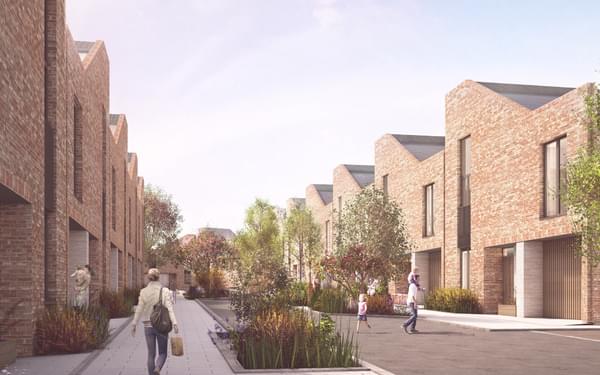
Hydrock's multi-disciplinary expertise helps unlock massive residential site in Bristol
Read more- News

Stunning new headquarters for English National Ballet unveiled by London mayor, Sadiq Khan
Read more- News
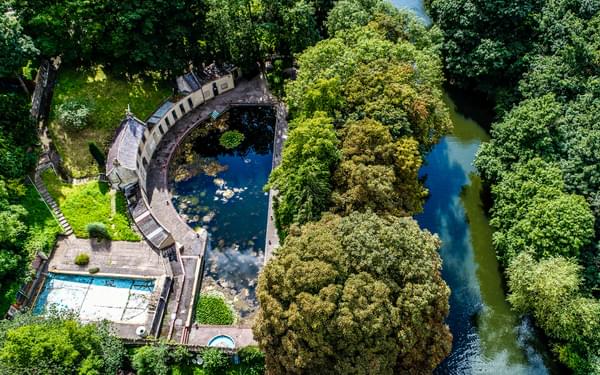
Hydrock provides engineering services to transform Grade II* listed Cleveland Pools lido in Bath
Read more- News
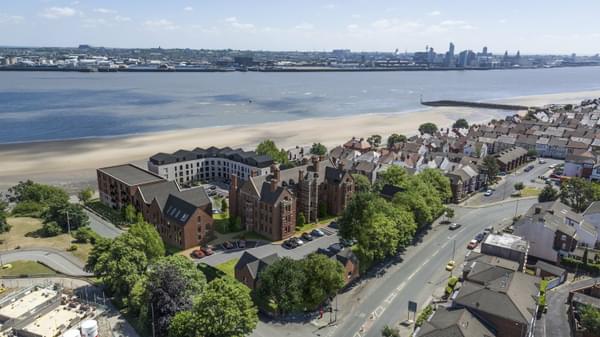
Transport team contribute to successful planning submission to revive Andrew Gibson House, Merseyside
Read more- News
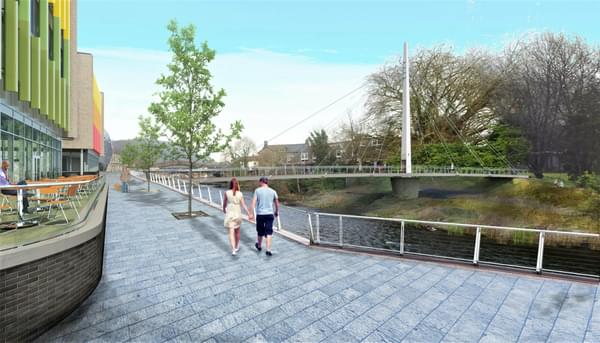
Multi-disciplinary advice helps secure planning for landmark footbridge in Pontypridd
Read more- News
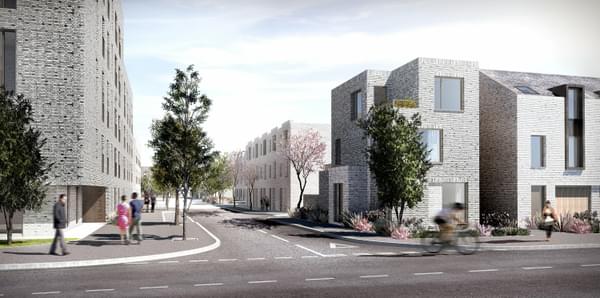
Ground investigation work contributes to planning application for 282 homes in Stretford, Manchester
Read more- News
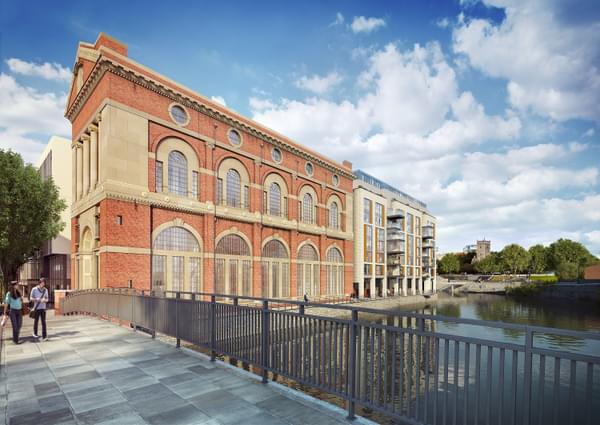
Hydrock helps secure planning for refurbishment of historic Generator Building, Bristol
Read more- News
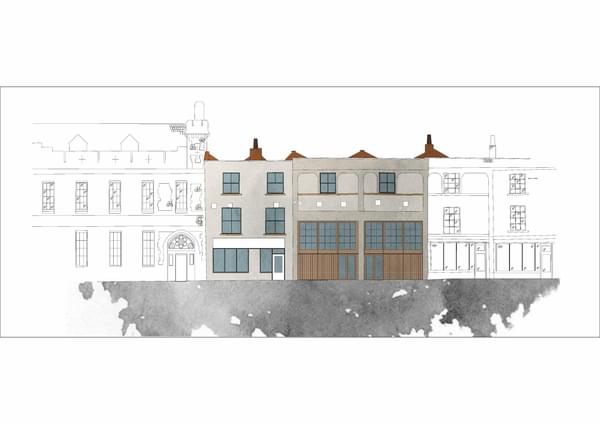
Ground-breaking initiative to provide affordable housing to transform lives of Bristol’s young homeless
Read more- News

The University of the West of England (UWE) appoints Hydrock to design new multimillion pound engineering building
Read more- News
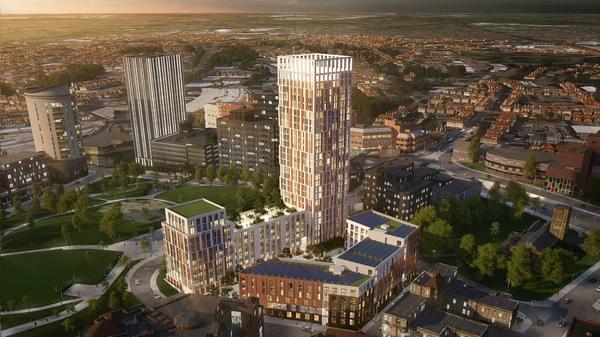
Hydrock supports Linkcity with planning submission for 375 new homes in central Bristol
Read more- News
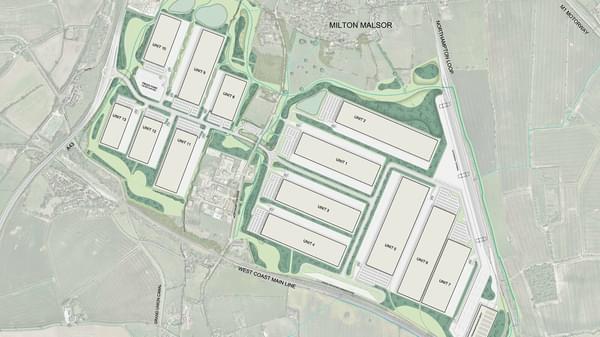
Delivering key infrastructure assessments for proposed strategic rail freight interchange
Read more- News

Hydrock’s highways and infrastructure advice helps secure planning approval for 345,000 sq ft industrial unit at CORE 42
Read more- News
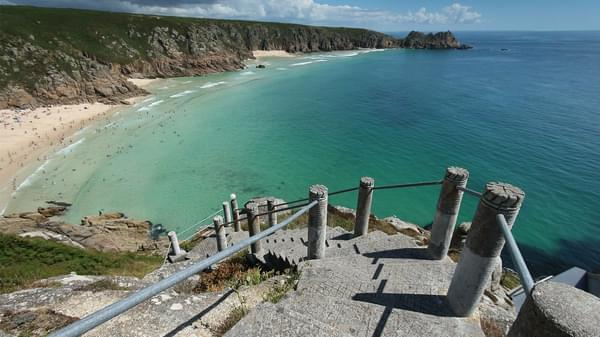
Hydrock appointed to appraise transport issues within historic Porthcurno Valley, Cornwall
Read more- News
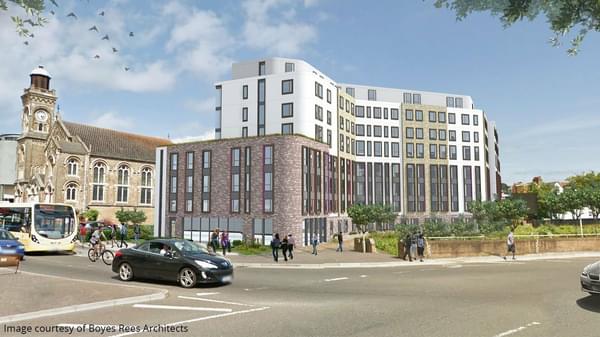
Hydrock’s transportation team help secure planning on 400-bed student scheme in Bournemouth
Read more- News
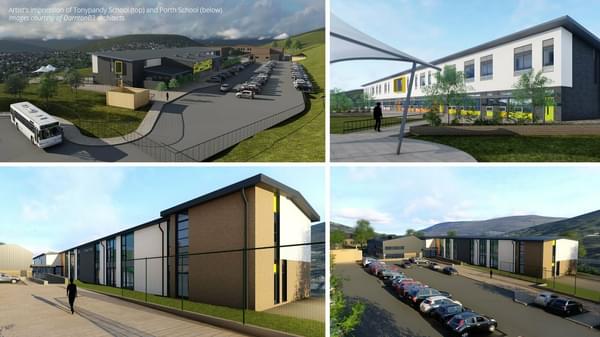
Hydrock delivers the multi-disciplinary engineering design on two middle schools in Rhondda Cynon Taf
Read more- News

Kier appoints Hydrock to design Bristol Aerospace Centre – the permanent home for Concorde
Read more- News

Appointed to support the delivery of world-class resources for the UK’s agri-tech sector
Read more- News
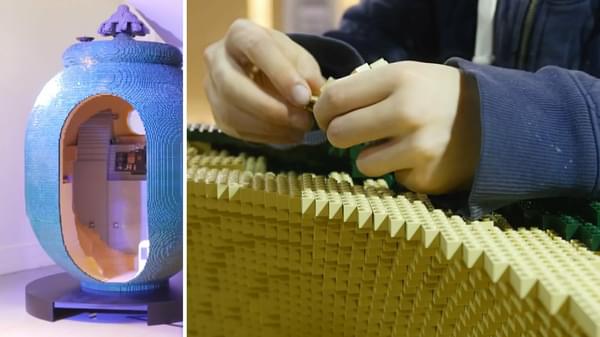
Steel frame designed for Bright Bricks’ 160,000 piece LEGO® version of the Soyuz Capsule
Read more- News
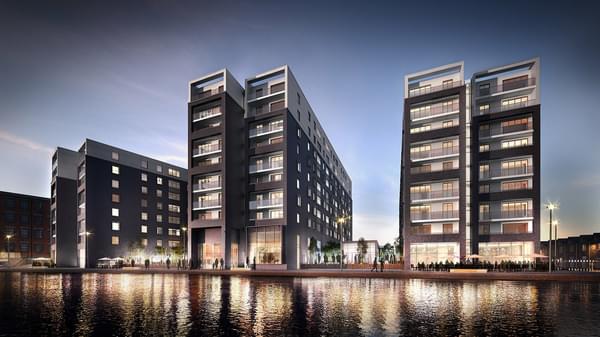
Hydrock appointed by John Sisk & Son Ltd to deliver works on Manchester Life development
Read more- News
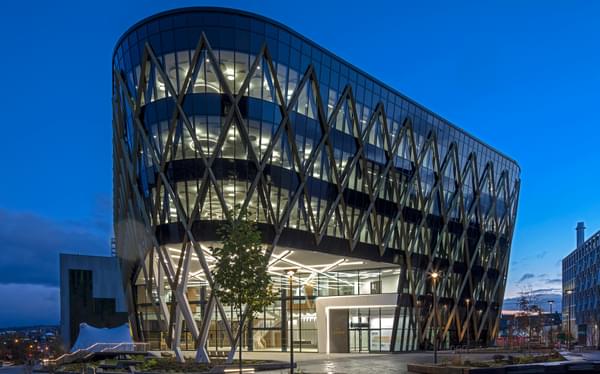
Ground-breaking study provides valuable insight into construction innovation in north east England
Read more- Articles

