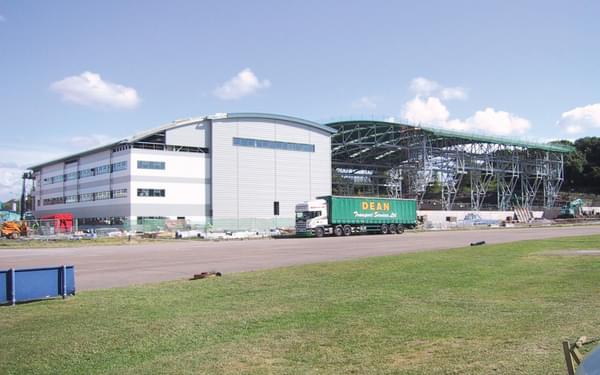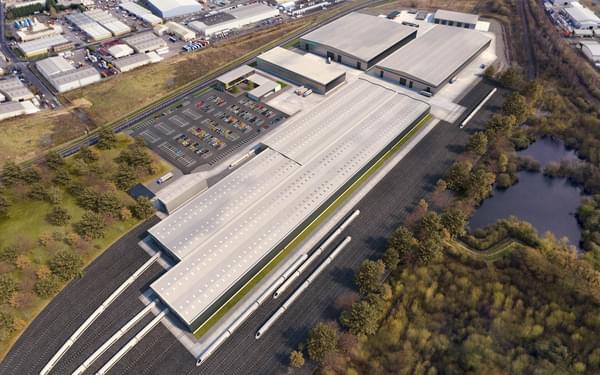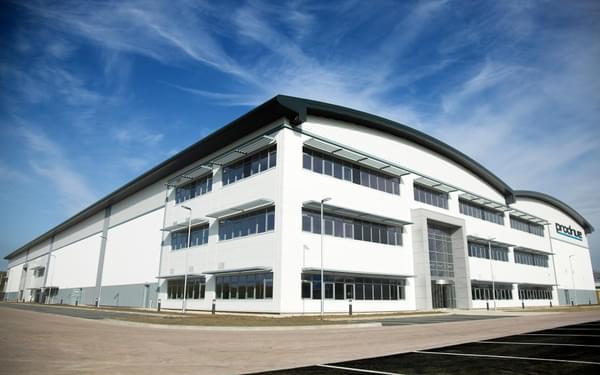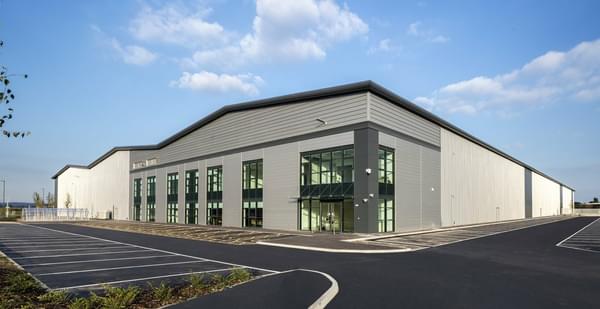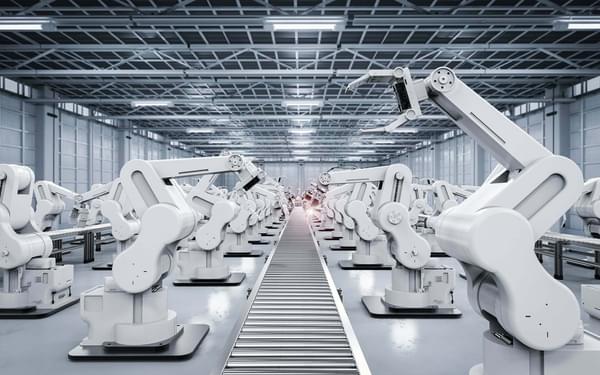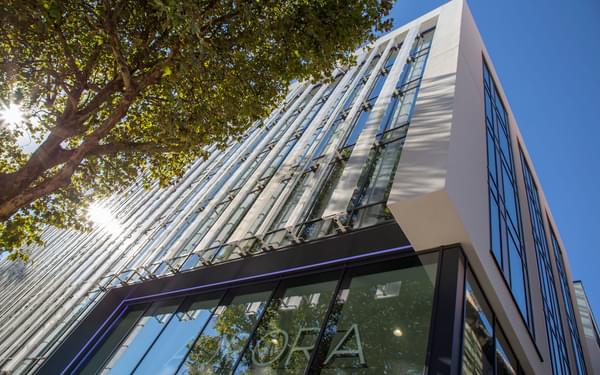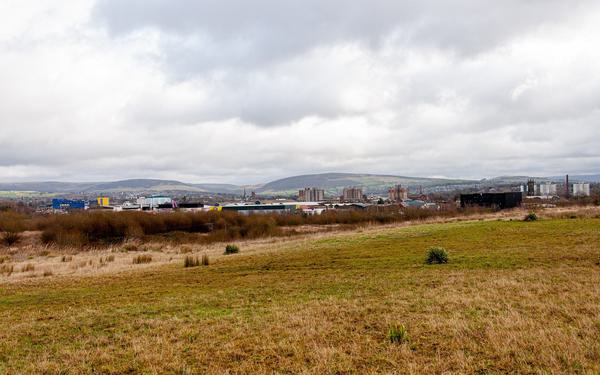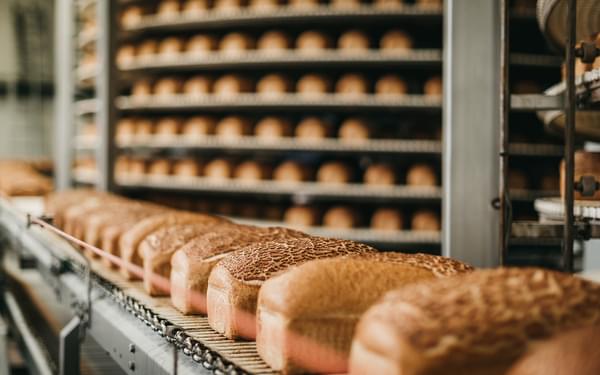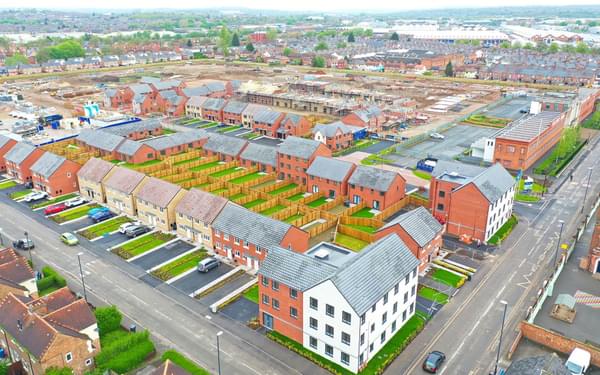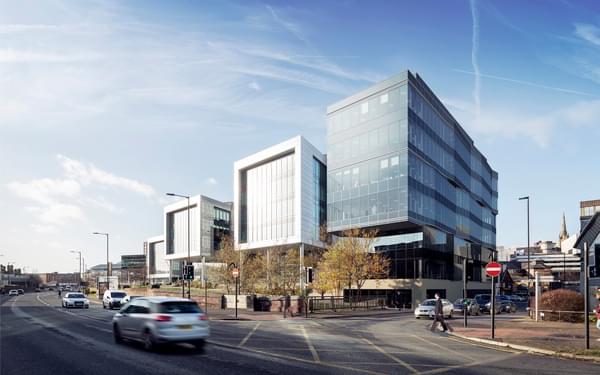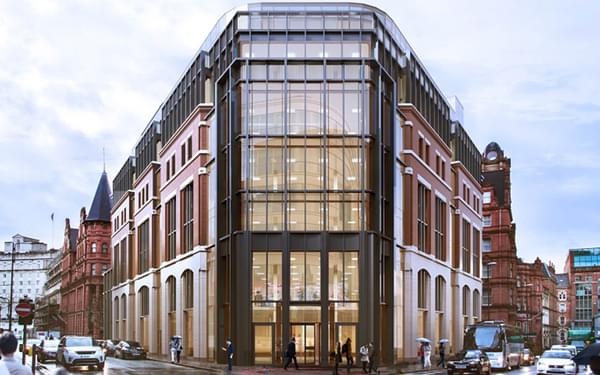Airbus Wing Integration Centre
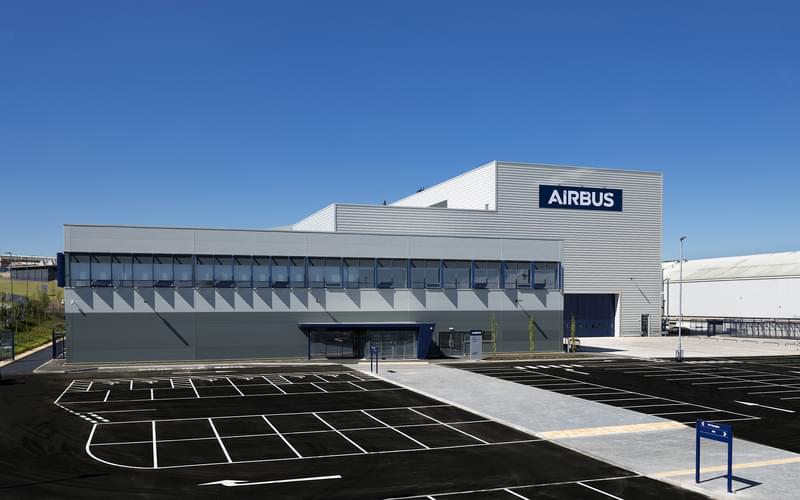
Complete engineering design of a highly flexible, integrated workspace for leading innovators in the design of future aircraft.
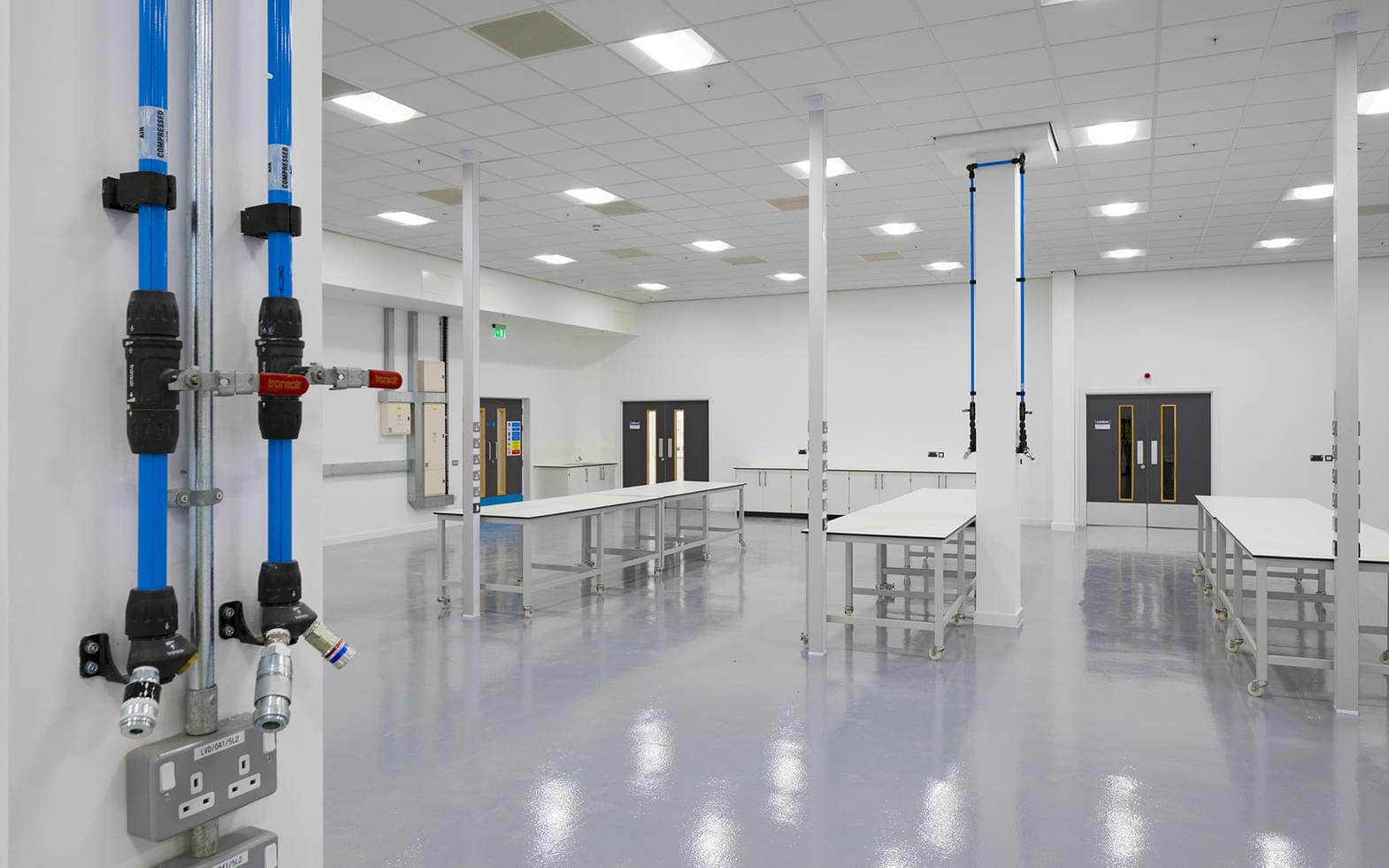
The Airbus Wing Integration Centre is a multi-million-pound advanced development and testing centre for large structural parts involved in the manufacture of aircraft.
The facility includes an innovative, highly-flexible and easily adaptable physical test environment that forms a proving ground for future technologies and new materials and techniques, as well as novel and more efficient testing processes.
We worked with Bath-based architects, DKA to support Airbus on the design of the new facility to house this latest advanced research. We provided a full range of multidisciplinary services from the concept design of the facility to the support of the contractor appointment.
As part of the new research facility, Airbus wanted to bring together different departments, creating an integrated workspace for engineers as well as Airbus’ corporate-level research and technology network. These varied operations required traditional office space as well as areas for the extensive testing of aircraft components. As the testing is commercially sensitive, security and visibility were key issues in the design, as well keeping the impact of the new facility on the environment to a minimum.
Working with DKA Architects, we established the client’s and end users’ needs and how this could be achieved within budget. In order to facilitate this collaborative approach, members from both teams co-located to the client’s office, improving communication between the design team and end users and enabling the development of a project brief that captured the key elements.
Ground investigation work
The initial ground investigation works were carried out by our geotechnical team. It was found that the majority of the building was able to utilise conventional shallow foundations. By using a combination of 3D cut and fill techniques and in-depth geotechnical testing we developed a hard landscape solution that kept practically all material on site avoiding the cost of disposing material at landfill.
The scheme involved the construction of a wall and floor anchor system to enable Airbus to attach a wing to the testing facility. By utilising in situ testing techniques to evaluate the ground bearing capability of the soils, we were able to provide a measured bearing capacity that enabled cost effective design.
Structural engineering design
Once the requirements for the main building had been established, we worked with DKA to develop a concept which fitted with Airbus’ needs. Where possible we provided double uses for the structure. For example, combining service gantries and viewing platforms and using their support members to restrain columns.
A steel frame was chosen to support the large volume spaces required for the test areas. This frame was extended to provide the office and laboratory areas. Precast hollowcore planks were chosen for the floor and roof in the office areas due to their thermal mass and suitable span lengths, while lightweight cladding was preferred for the larger test spaces.
Glazing was used on the elevation facing the A38 to provide a modern look to the public facing area, with the more industrial looking test spaces for all other areas.
MEP
Airbus was keen for the new facility to be energy efficient and provide value for money on energy use.
To support Airbus in achieving this goal our building services team carried out detailed thermal modelling to design a natural ventilation solution for the office space, which also reduced noise from the adjacent A38.
Future flexibility was also key for Airbus, so our design has allowed for some equipment to be moved between different laboratories. Extra power and data outlets have also been provided to allow any future equipment to be incorporated quickly and simply.
The team used fabric first principles to keep running costs to a minimum and worked closely with the facilities management team to develop energy efficient strategies.
Value through collaboration
Our collaborative approach to this project allowed us to develop a design solution that satisfied the client’s requirements and delivered the planning and tender information on schedule.
Following completion of the design stage, we carried out extensive testing with the tendering contractors to ensure that the required functionality could be achieved within budget. This included a cut and fill analysis, which resulted in the reuse of existing site material to fill areas within the proposed earthworks scheme to level the site for development.
Delivering a brief of this complexity which could be achieved for the budget and within a strict timeframe was a major achievement and was only possible through great teamwork.

