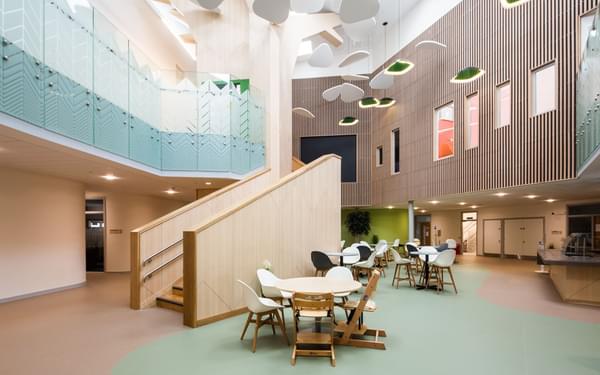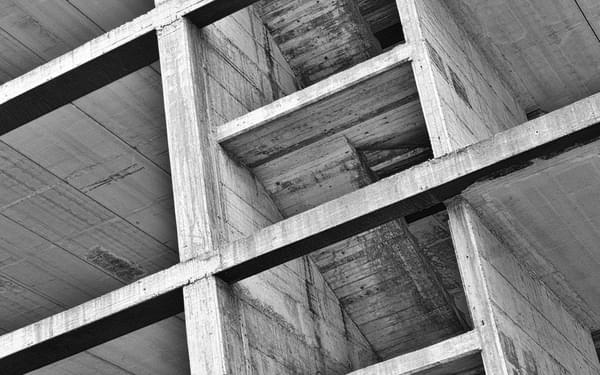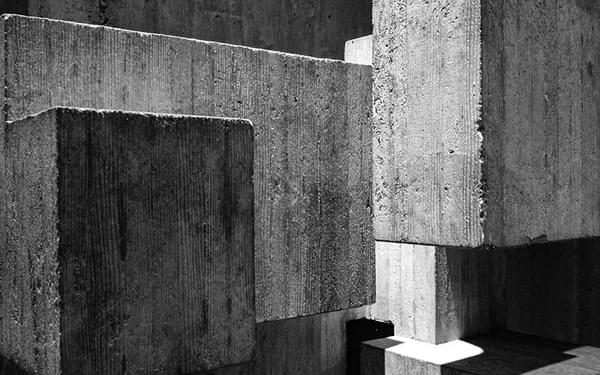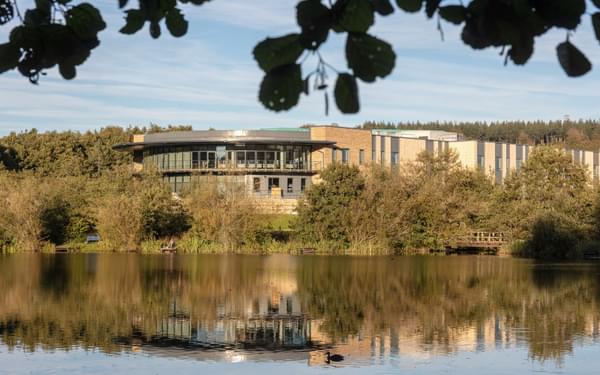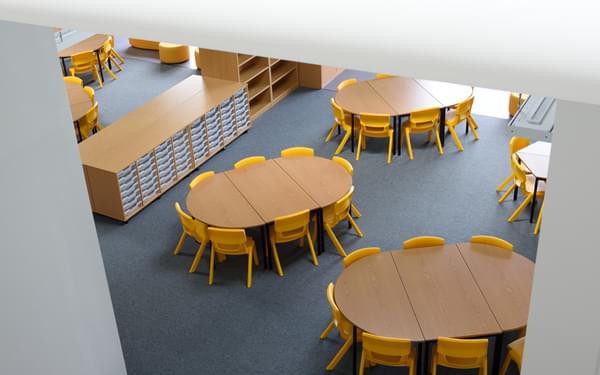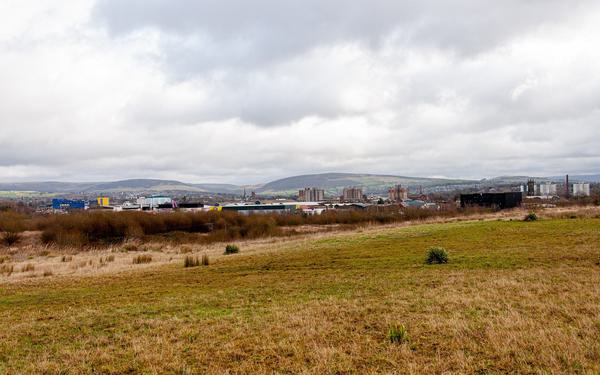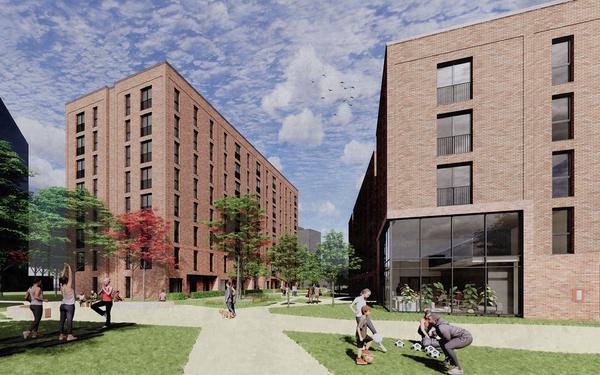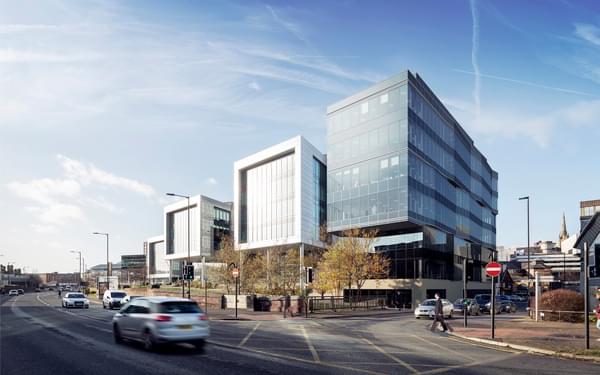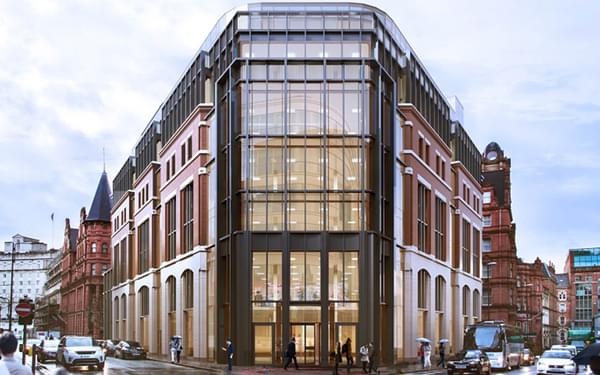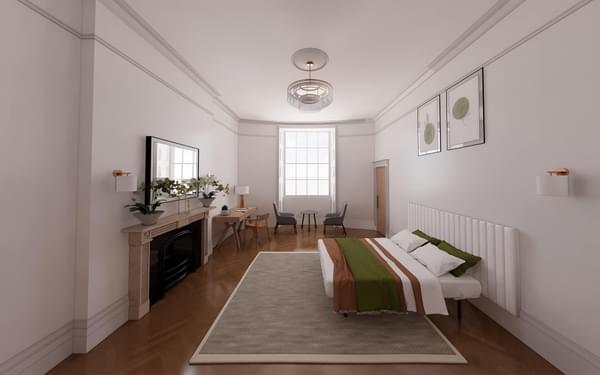Ground-breaking sustainable design of zero-carbon all-through school
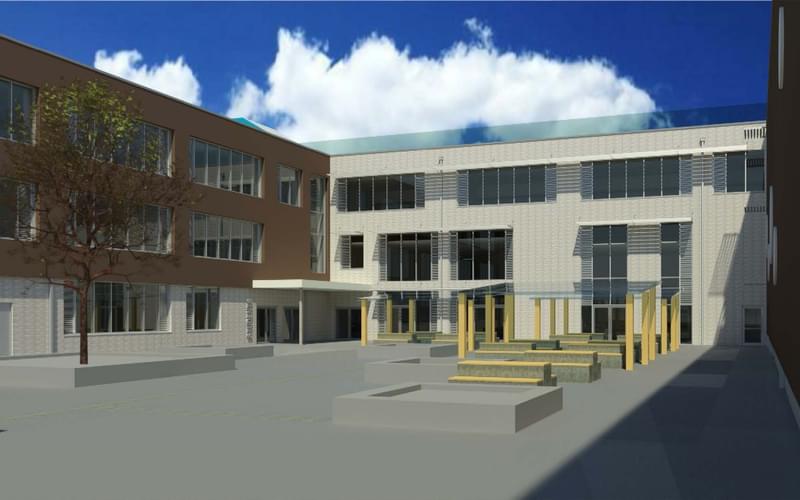
Multi-disciplinary delivery to Passivhaus standards of a new, £30m all-through school catering for 1,000 pupils, reflecting the local authority's aspiration for all new public buildings to be zero carbon.
In collaboration with Willmott Dixon, Alec French Architects and certified Passivhaus designer Piers Sadler Consulting, we designed Lyde Green School, the second Passivhaus secondary school in the UK, which forms part of South Gloucestershire Council’s long-term aspirations for all new public buildings to be zero carbon.
In anticipation that future sustainability measures will include zero carbon as a standard planning regulation, the Council are keen to adopt this practice for their own new developments.
Project overview
The £30m dual school project constructed over three storeys, will be a new 1,000 place free school for children aged four to sixteen, covering all four key stages of education.
Key to this Passivhaus design was meeting the requirements of the thermal model simulations, in order to maximise the passive solar benefits and airtightness.
A cross-laminated timber (CLT) frame has been specified for Lyde Green School, with some steel transfer elements, as well as long spanning glulam beams over the sports hall. Internal partitions are lightweight SFS, or timber stud. CLT is well suited to meeting Passivhaus standards. It’s a smooth, relatively low thermally conductive material that lends itself well as a fixing point for an airtight and vapour barrier and provides a smooth flat surface to which the insulation can be fixed, which prevents thermal bridging.
The building is clad in brickwork and the cavity is provided by fixing timber I-beams to the CLT to prevent thermal bridging across the cavity. Airtightness and thermal efficiency are imperative to the design.
The ground floor is an in-situ ground bearing slab which allows for the insulation to wrap around the building structure and under the concrete slab. High strength foam glass insulation was specified under load bearing elements to prevent any thermal bridging.
Heavy plant on the roof dictated the roof spans whilst the vibration criteria was the main constraint on floor spans.
Challenges
Some of the challenges we overcame included:
- We had to reconcile the conflicting window size requirements, to meet Department for Education daylight requirements and the Passivhaus requirements for small windows on north elevations, where there is less beneficial heat gain.
- We had to achieve suitable distribution routes for centralised mechanical ventilation on a large floor plate - Passivhaus schools tend at present to be most commonly primary schools, and they in turn have much smaller occupancies and hence smaller ventilation rates are required.
- Alignment of the CLT structural walls was a challenge we had to overcome in the central block where large open spaces were required at the lower floors. Steel transfer beams were used to transfer loads to foundations.
Outcome
We helped the project design team to adopt shorter floor spans and aligned CLT structural walls, which led to an economical solution that maintains Passivhaus standards. This in turn contributes to delivering high quality, low energy, ecologically friendly and affordable building for the Council, that will provide a high level of comfort enjoyed by pupils and teachers alike.
The new primary school opens its doors to the first reception classes in September 2022, whilst the secondary school will welcome its Year 7 pupils in September 2023.

