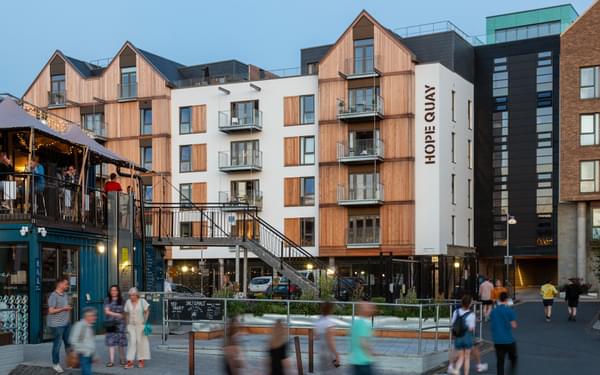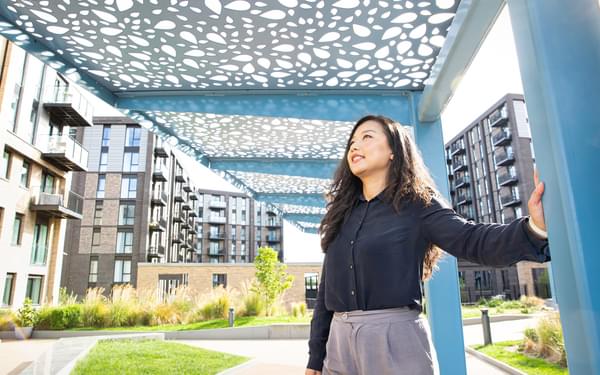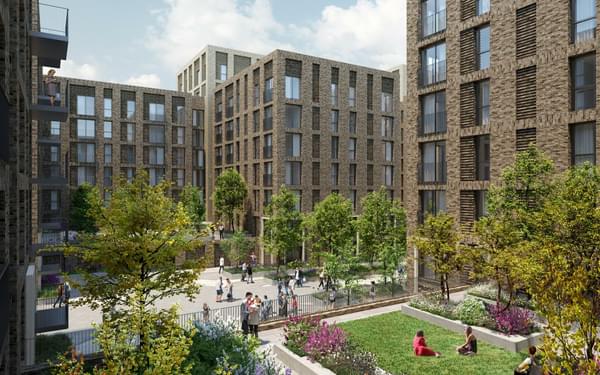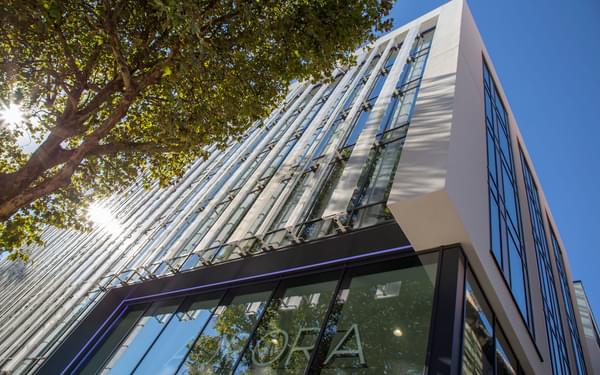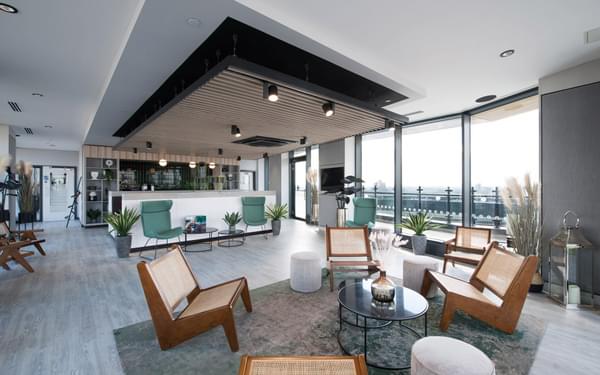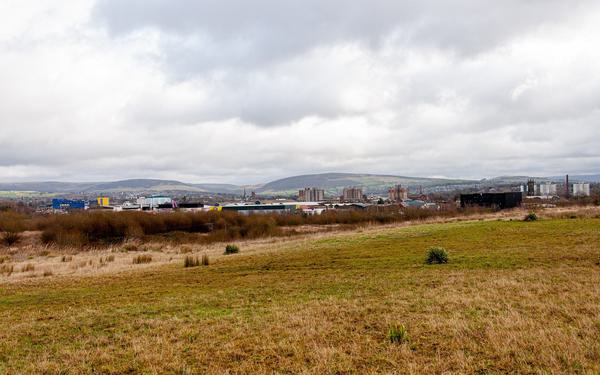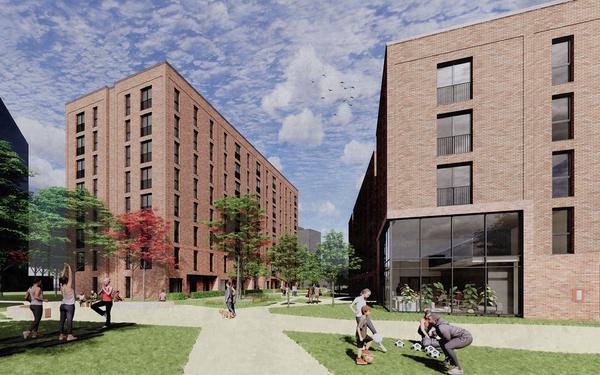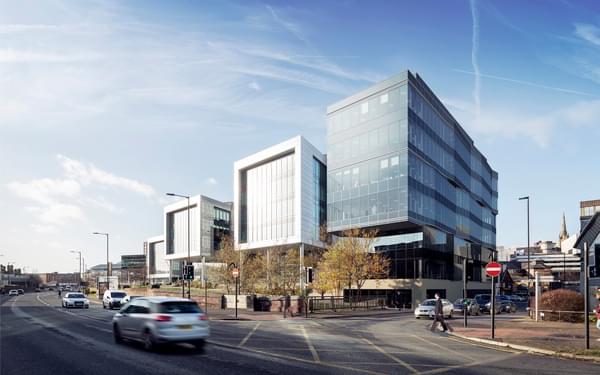Making a home a place
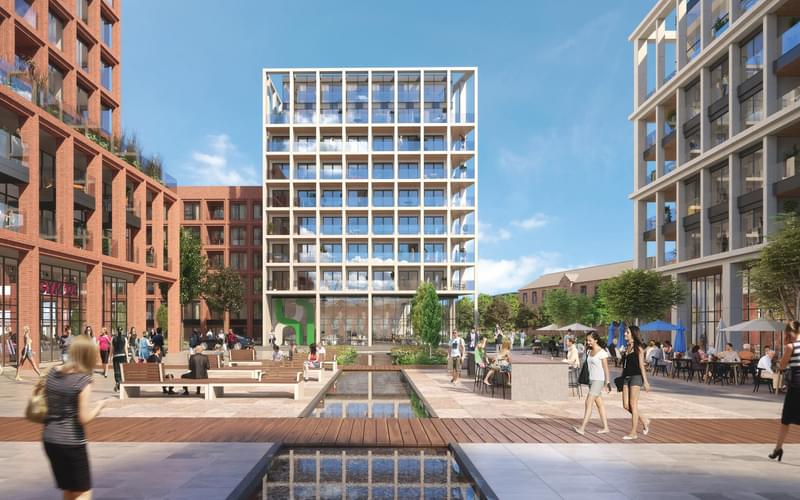
928
Apartments and townhouses for shared ownership
100%
Affordable housing in phase 1
Winner
Housing Design Awards 2019
The largest development in the Guinness Partnership’s 130-year history, Points Cross is designed to create a unique sense of place for those who will live and work in the neighbourhood, with public realm to connect to Leeds city centre.
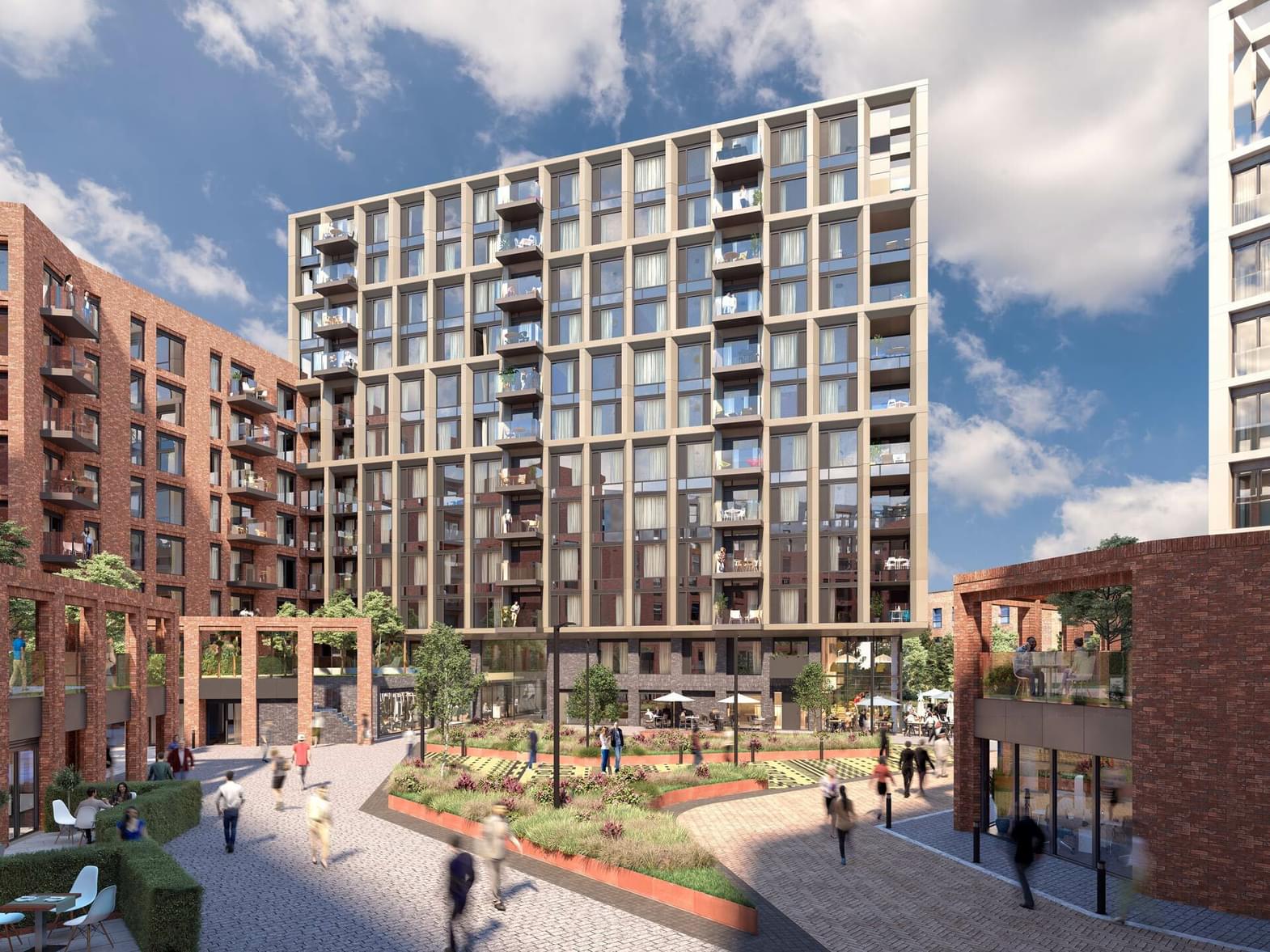
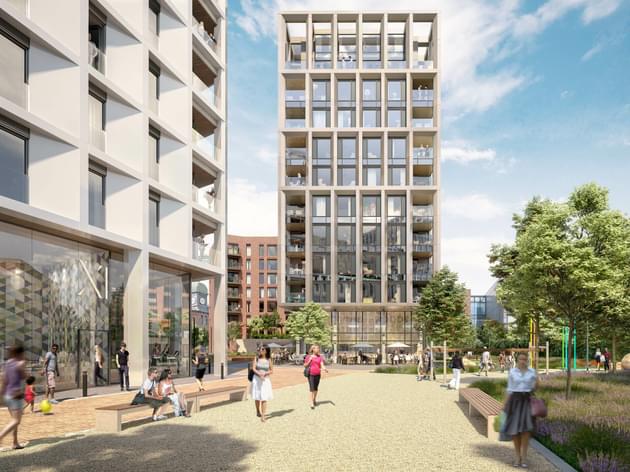
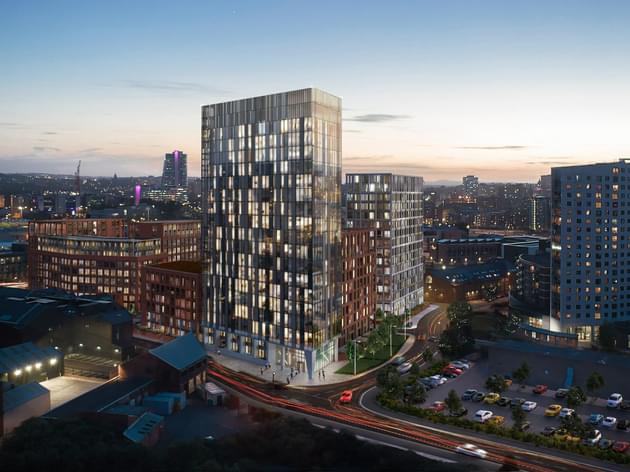
Funded by the government’s Brownfield Housing Fund, Points Cross will deliver 928 affordable and sustainable homes in one of the key regeneration areas of Leeds.
The scheme regenerates a former car dealership on the Hunslet Road, close to Leeds Docks as part of the Leeds South Bank Framework, an initiative that will double the size of the city centre over a 20-year period.
The development reinforces Guinness’ commitment to prioritise the regeneration of brownfield sites to create vibrant new communities. The first phase will deliver 318 new homes, with shared ownership options ranging from 40% to 75%.
Our multi-disciplinary engineering, energy and sustainability team delivered the design of phase 1 and now act as Technical Adviser to The Guinness Partnership with completion due in Spring 2023. We supported the original developer, X1 to secure planning in 2018.
There will be five distinct buildings ranging from six to 20 storeys, linked by a raised publicly accessible podium. Architecturally, the scheme takes a lead from the surrounding listed buildings and the former industrial heritage of the area.
The public realm and landscaping are a priority of Points Cross, with a range of spaces to extend the living space and create a sense of community and inclusion. This provides the walking and cycling routes that will connect this emerging South Bank area to Leeds city centre, and the ground floor uses of the buildings will include cafes and gyms and other commercial space.
“ Schemes like this are absolutely vital to address the housing shortage across West Yorkshire and deliver affordable, sustainable and well-connected housing that meets the needs of all of our communities. ”
Tracy Brabin
Mayor of West Yorkshire
Planning stage support
Our work on Points Cross began in 2018, supporting the original developer, X1 to submit and secure planning approval. Our advice and reports covered:
- Ground investigation studies
- Geotechnical design advice
- Transport assessments
- Travel plan
- Flood risk assessment
- MEP design
- Acoustic studies
- Air quality studies
- Utilities analysis
- Wind and microclimate studies
- Daylight and sunlight studies
- Energy and sustainability statements
A sustainable solution
As part of the Leeds South Bank Framework, the scheme acts as a positive enhancement to the area by regenerating a brownfield site, formerly a car showroom.
With its emphasis on public realm, green space and safe connectivity to the city centre for the community, the first phase of apartments will also be 100% affordable.
The scheme has a SUDs system to reduce surface water run-off and will include low-water design features to reduce individual consumption to around 50% less than a typical daily consumption rate.
Phase 1 delivers an entirely electric heating solution and meets Leeds City Council’s planning requirements to have 10% of power from on-site renewables. The scheme also includes EV charging infrastructure, drop-off points for car sharing and spaces for a car club, alongside a new bus stop and dedicated bus lane which will promote sustainable travel.
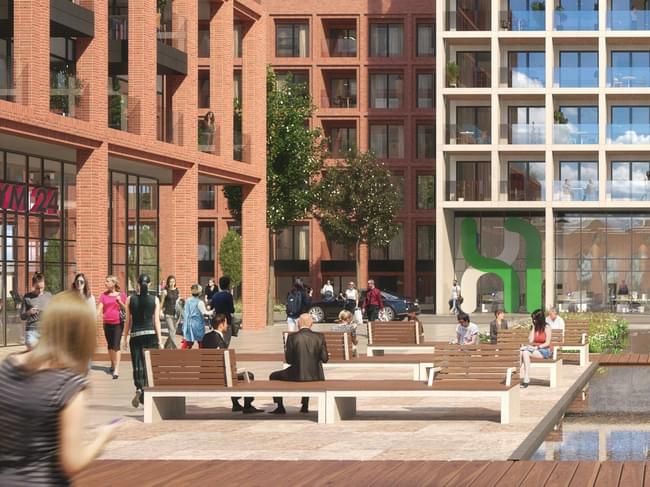
Integrated multi-disciplinary design
Winner of a Housing Design Award in 2019, our role in Points Cross began in 2018 supporting the planning submission. It continues today as the Technical Adviser to The Guinness Partnership to ensure compliance to the agreed design through the construction programme.
We delivered the MEP design to RIBA Stage 3 before assuming the role of Technical Adviser. Our systems design reflects the specific needs of social housing tenants, including the style of control systems and access to meters in the corridors, as opposed to each individual apartment.
Our work also reflected the attention to detail that The Guinness Partnership place on the specification of their developments for their tenants, to enhance safety and wellbeing. This is illustrated in our work on the lifts, the sprinkler systems, and the review of all original specifications against subsequent changes to building standards.
We are appointed to The Guinness Partnership’s MEP Consultancy Framework and are now engaged on Phase 2 of Points Cross, helping to drive the sustainability agenda and reduce carbon emissions.

Transport planning
We delivered a Transport Assessment and Travel Plan to support the planning application and our close liaison with National Highways helped to achieve a rapid sign-off for the scheme.

Fire safety
We’ve worked through the design process to ensure fire safety is a core part of the detailed design, enabling the architectural design to be achieved whilst meeting all regulatory approvals.

MEP
Our MEP design is tailored to reflect the needs of social housing tenants, for example with access to meters from the corridors, and not the apartments.
Image courtesy of DK Architects and ‘The Collective’

