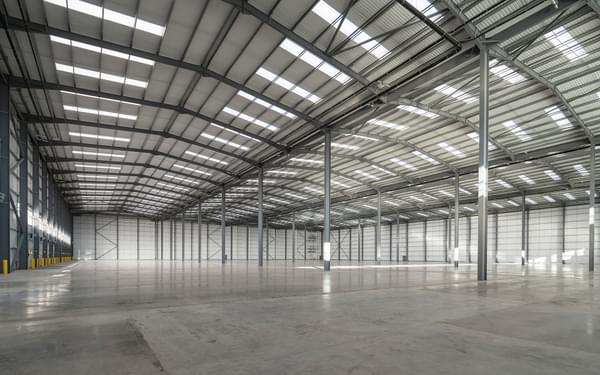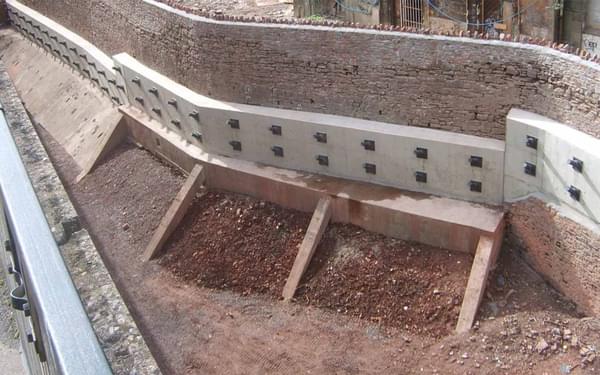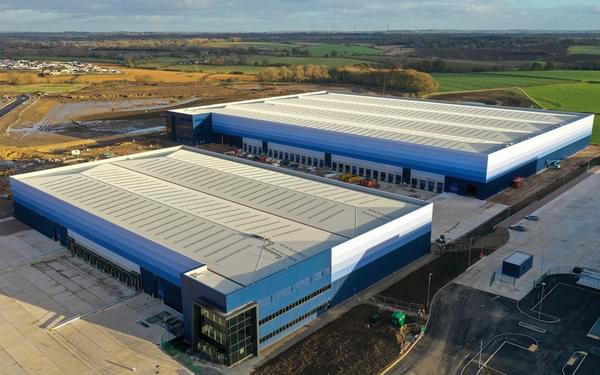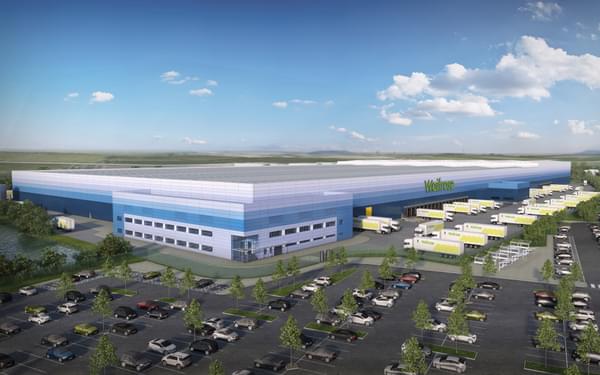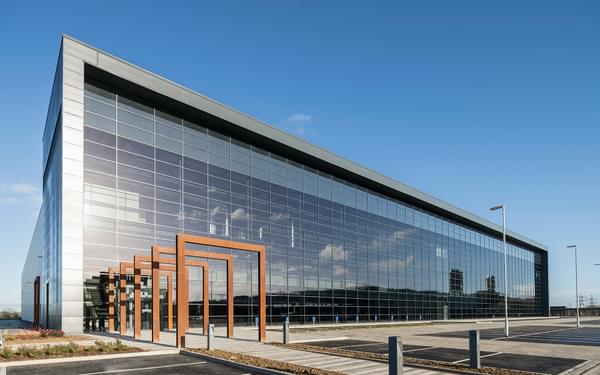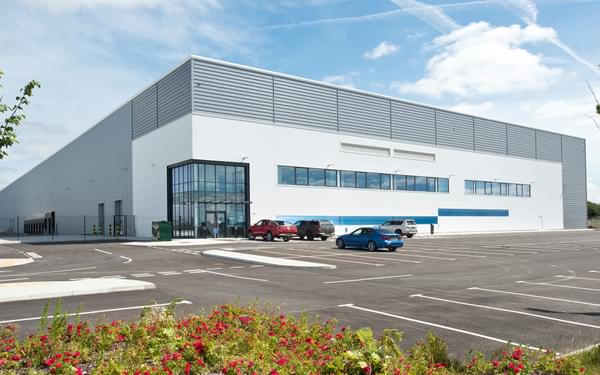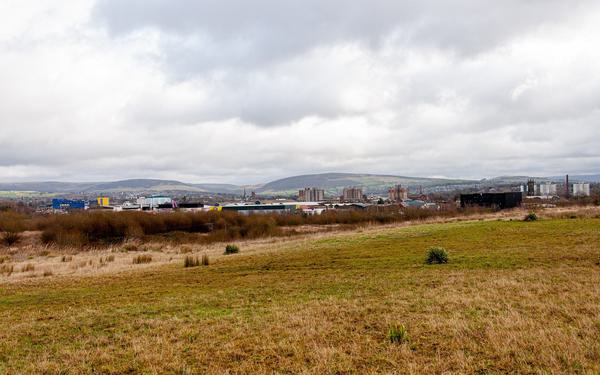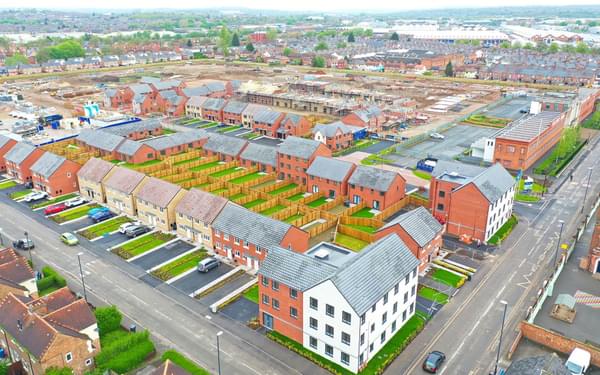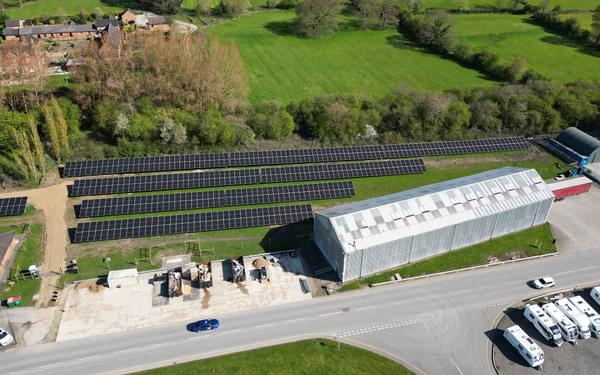A scale of infrastructure that’s a major feat of civil engineering
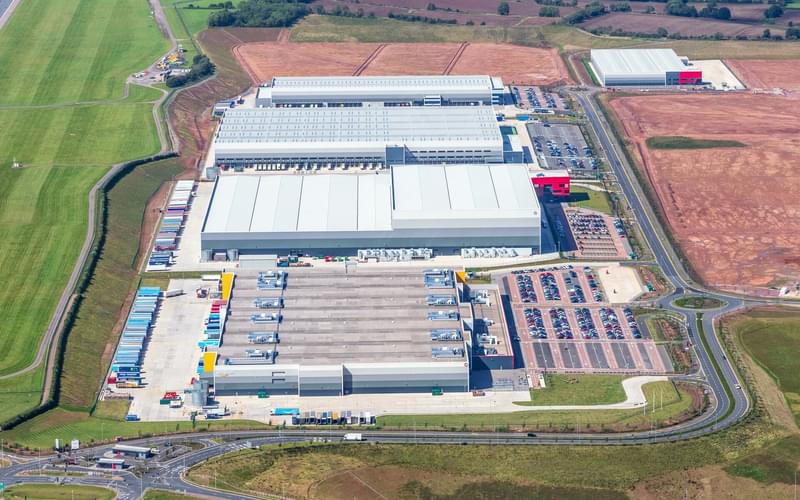
£100m
Two-year infrastructure construction programme
6 million m³
Volume of earthworks to prepare the site
700 acres
Includes a 50-acre Strategic Rail Freight Interchange
Creating over 7,000 jobs, this Nationally Significant Infrastructure Project (NSIP) is a benchmark for the UK’s logistics sector, delivering on vision, scale and connectivity.
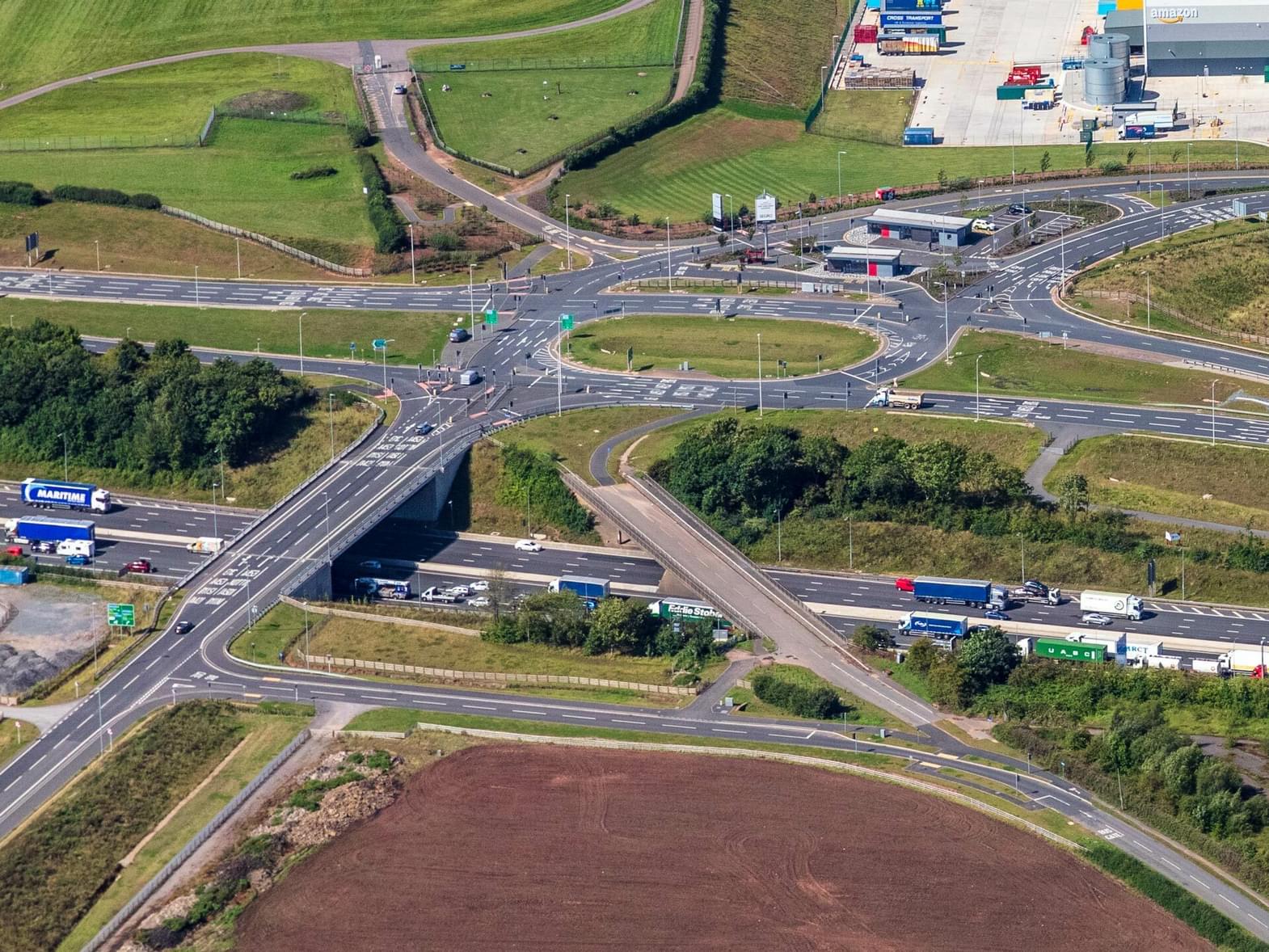
Delivering a modal shift of freight from road to rail, SEGRO Logistics East Midlands Gateway (SLEMP) sets a new benchmark in the UK’s logistics landscape. It’s facilitating a significant reduction of HGV traffic on the UK road network.
Centrally located in the Midlands, adjacent to East Midlands Airport and with direct access to junction 24 of the M1, the 700-acre development has delivered over 3 million sq ft of logistics space, with consent for up to 6 million sq ft in total.
The development incorporates a 50-acre Strategic Rail Freight Interchange (SRFI) which will include a rail freight terminal capable of handling up to 16, 775m freight trains per day, container storage and HGV parking.
We were appointed in 2014 to advise on the geotechnical design of the proposed site before the earthworks were tendered.
We were subsequently novated as geotechnical designer and advisor on the main site, rail terminal, rail embankment, and offsite highway and bridges work. We’ve supported the scheme through the Development Consent Order in 2016 to completion of infrastructure construction works at the end of 2019.
The scale and extent of the enabling infrastructure works is huge. The landform shaping to provide development plots, rail port and screening bunds represents a major feat of civil and geotechnical engineering.
“ We’re proud that we have been able to develop SEGRO Logistics Park East Midlands Gateway more quickly than originally anticipated to meet customer expectations. ”
Andrew Pilsworth
Managing Director, National Logistics at SEGRO
The influence of our geotechnical design
Our geotechnical design of the earthworks and ground improvement works supported:
- 6 million m³ of earthworks cut to fill to prepare the site for development
- The 122,000 sq m rail terminal, including a 30m deep cutting adjacent to the A453 and East Midlands Airport
- 2.5km long rail embankment which has an 8m high geogrid reinforced face for 1km of its length, with a rail bridge
- A new integral bridge over the M1 for National Highways to support the new Kegworth bypass, for Leicestershire County Council
- Improvements to Junction 24A of the M1
- Re-alignment of A453 for National Highways with new roundabout to provide access to the development and the Kegworth bypass
- Re-alignment of the A50 and A50/M1 interchange, including improvements to Junction 24
- Integral, skewed bridge for the realigned A50
- A railway bridge
- Diversion of the Derwent Valley Aqueduct, serving 600,000 customers in the East Midlands, which was re-aligned to enable the new highway to cross over the aqueduct
A sustainable solution
This is a major infrastructure project that has recognised the importance of its impact on the environment. Half of the 6 million m³ of earthworks material was re-used on site in our design of the landscaped screening bunds to minimise visual and environmental impact on adjacent communities.
The new Kegworth Bypass has removed heavy polluting traffic from Kegworth, local cycling facilities have been extended and improved as part of the overall infrastructure works, and in totality the volume of waste sent to landfill was negligible.
Geotechnical design solutions
The sheer breadth of our work is demonstrated by the fact it supported rail, bridge, road and water infrastructure.
Our design of the earthwork fill ensured that SLEMP was ready for construction, while our quality assurance in checking and verifying all investigations and reports meant the quality was met for regulatory approvals throughout.
One of our key challenges was to address the issue of providing a large, level plateau for the high-bay warehouses and the rail terminal through a major cut to fill earthworks programme. There was a significant level difference between the airport runway and the rail sidings connection to the Castle Donington railway line.
In addition to this challenge, was the need to deliver the large, heavily landscaped bunds to screen views from nearby villages. These landform challenges represented a major civil engineering feat.
We undertook rigorous specification and selection of earthworks materials to ensure geotechnical compliance requirements were achieved for building foundations, and cutting slope and embankment stability. The work included forming a 30m cutting to accommodate the rail terminal and achieve the rail-line gradients needed to operate freight trains. Our work also included raising the level by c5m of the A453 dual carriageway adjacent to the junction that provides access to the site.
Our geotechnical design of the foundations and embankments for the bridge on the A50 was also of particular significance. National Highways encouraged the project team to challenge the norm and deliver a fully integral 45 degree skew bridge to take the free flow A50 to M1 southbound link over the relocated M1 southbound exit slip road to junction 24. Our team designed the piles to stop this complex structure from twisting. It incorporated sixty, 20m long piles, and a special blend of backfill with strict angles of friction to achieve the distinctive performance criteria.
Related specialisms

Structural engineering
With our specialist skills in the structural design of logistics and distribution warehouses, we delivered the design of two of the first plots that came forward for development.

Civil engineering
We supported the design of the first two plots to come forward for development with our civil infrastructure engineering design.

Geotechnical designs
In addition to our role on the wider scheme, we delivered the geotechnical design for the foundation and floor slab on the first four plots brought forward for development to ensure appropriate settlement ahead of construction.

