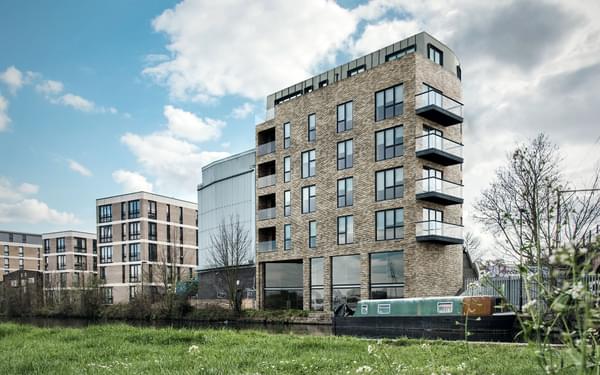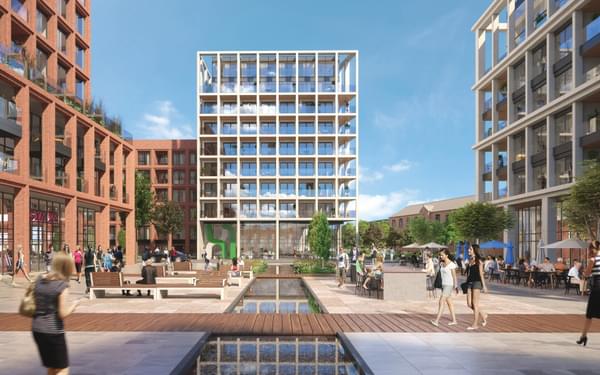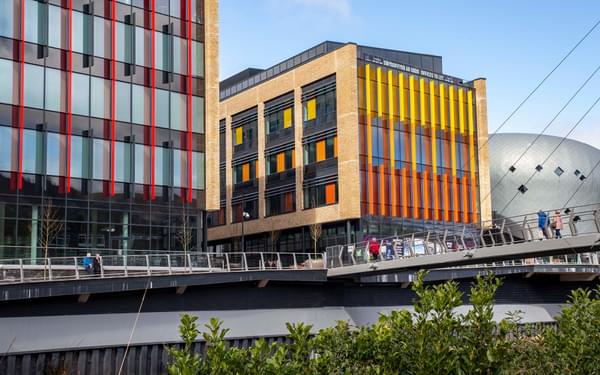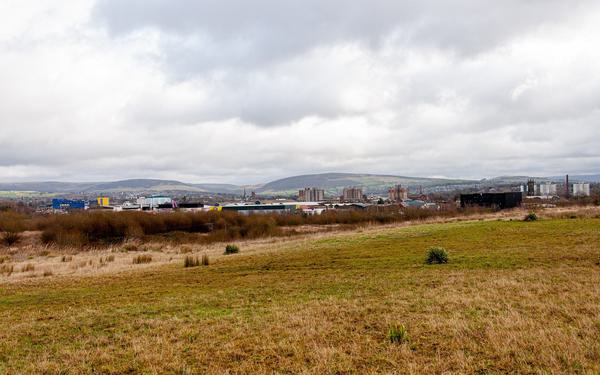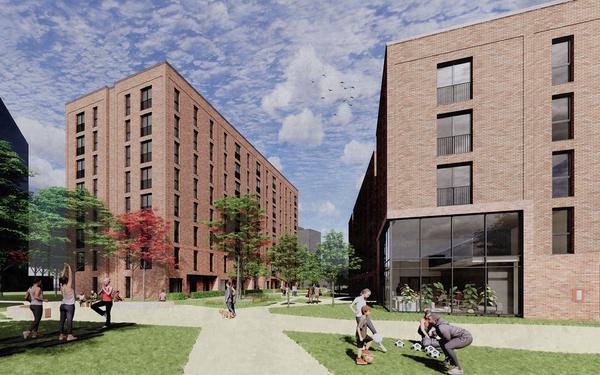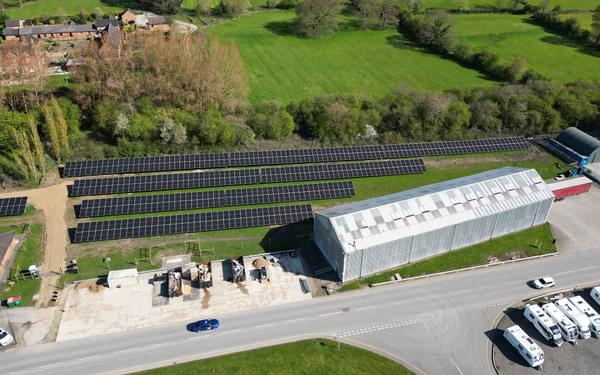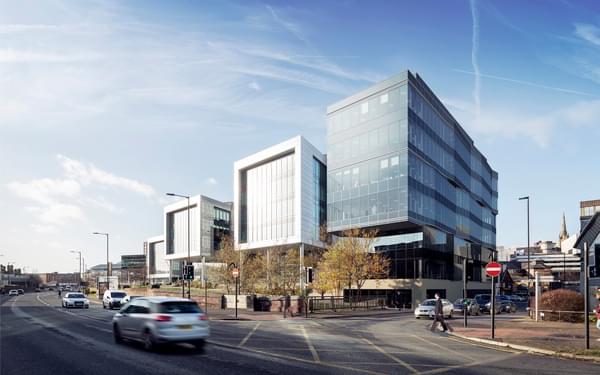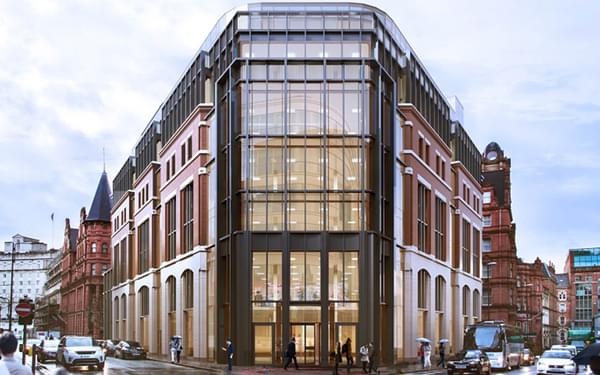A strategic London regeneration scheme
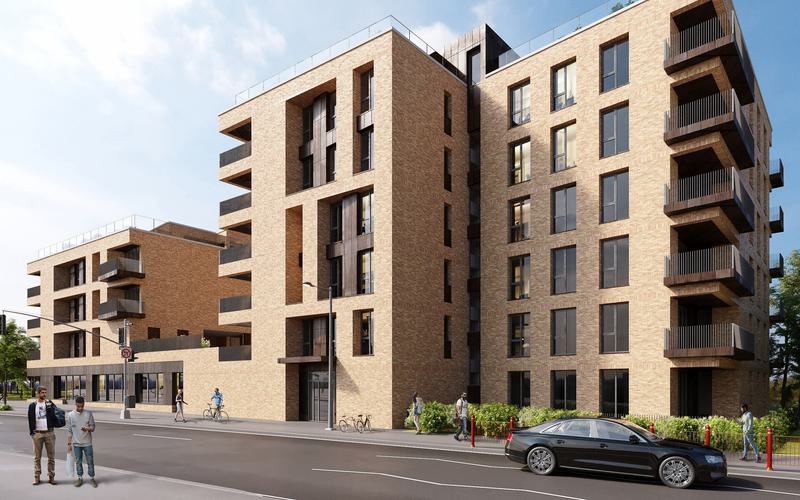
Masterplan energy and sustainability strategy unlocked multi-phase mixed-use regeneration scheme for the London Borough of Brent to deliver vital new housing and improve community amenities.
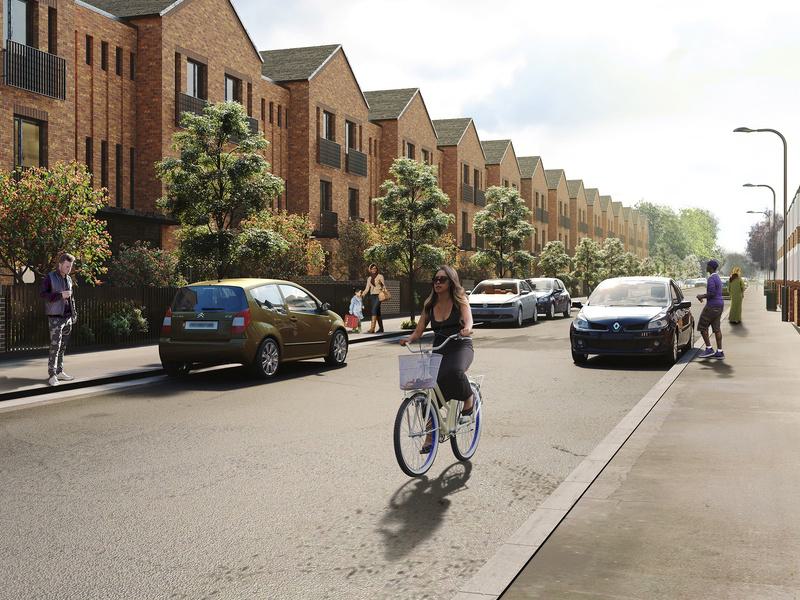
Working directly with architects, Southstudio, for Brent Council we delivered masterplanning and MEP performance-based design for a multi-phase, mixed-use regeneration of the Stonebridge Estate. Our work started with a primary school project and then moved to multiple residential phases over a six-year period.
School redevelopment leads the site-wide regeneration
Stonebridge Primary School was operating as two form entry, with bulge classrooms on an annexe site and needed to expand into a three-form entry primary school. This required a design that worked on the enlarged site of the existing listed building. The school site formed a vital part of a larger master plan for Stonebridge.
In our original commission at Stonebridge, we worked with Southstudio to provide masterplan and performance-based MEP engineering design for the whole redevelopment.
The school scheme comprised a new two-storey building, with six classrooms and an assembly hall, demolitions, alterations and the refurbishment of the existing three-storey Grade II listed building. The redeveloped facilities were handed over to the school in October 2018.
Mixed-use development enriches local environment
We continued to work with Southstudio and the Council to provide MEP services for the next phase of the regeneration, the redevelopment of two residential sites, a retail site and new public open space to link the developments.
The Hillside site provides 51, one, two and three bedroom apartments across two blocks, up to seven storeys in height with a roof terrace on both blocks. Hillside also has a ground level undercroft car park with 22 spaces and a landscaped podium on the first-floor level which links the two blocks. The site at Milton Avenue features a terrace of 22, four bedroom, three-storey townhouses. The development includes the creation of public open space and hard and soft landscaping with a new playground and outdoor gym.
Our work included:
- An energy and sustainability statement
- External lighting plots and statement
- CfSH pre-assessment
- Daylight and sunlight assessment
- Acoustic surveys
- MEP RIBA Stage 2 sketch summary report
As the work drew to a conclusion in 2022-23, our MEP team has witnessed the work. In collaboration with Higgins Partnerships, our detailed witnessing and benchmarking of one of the original houses and apartments on the site has sped up the build programme because the contractor has had a thorough benchmark to refer to, ensuring they can eliminate defects as each subsequent property has been built.
The Hillside and Milton Avenue schemes deliver vital housing to this area and form part of the strategy to strengthen the community amenities and enrich the local environment.
Images courtesy of Southstudio Architects

