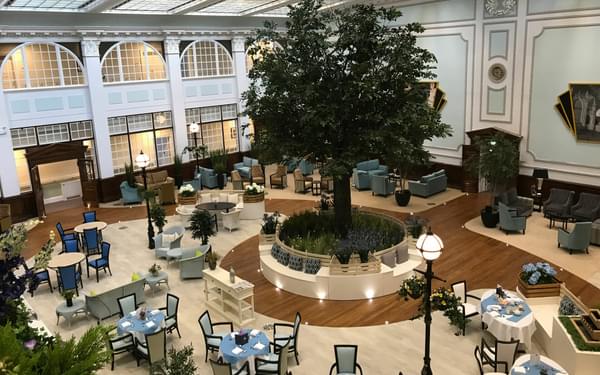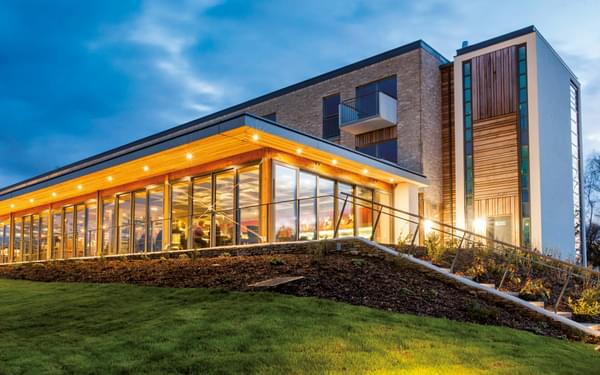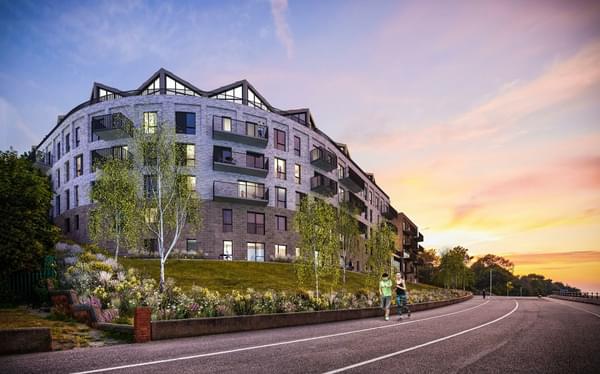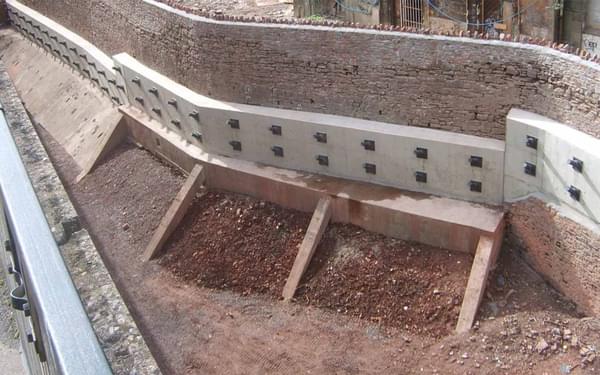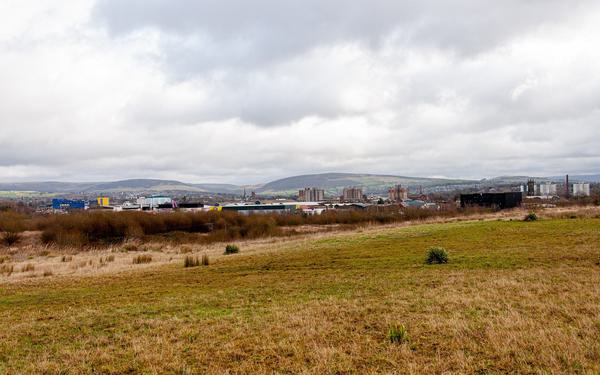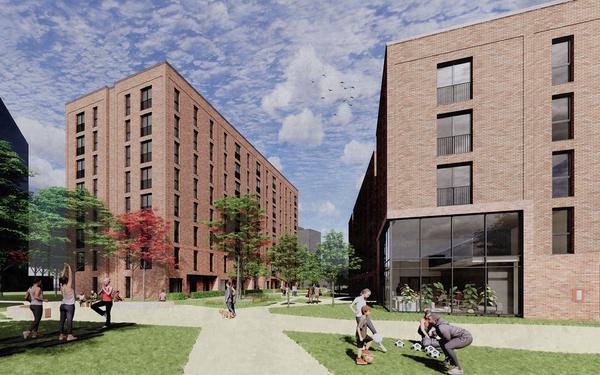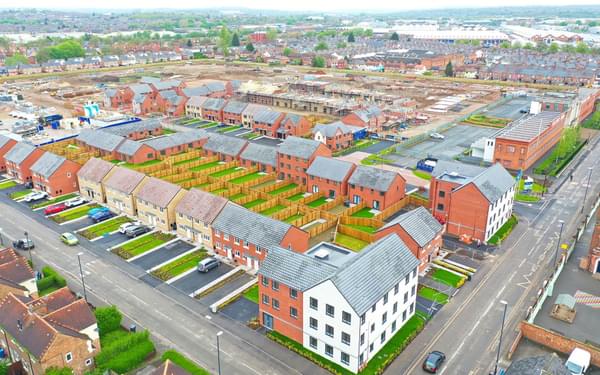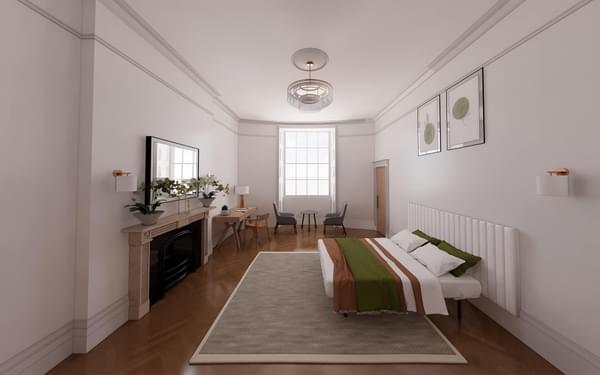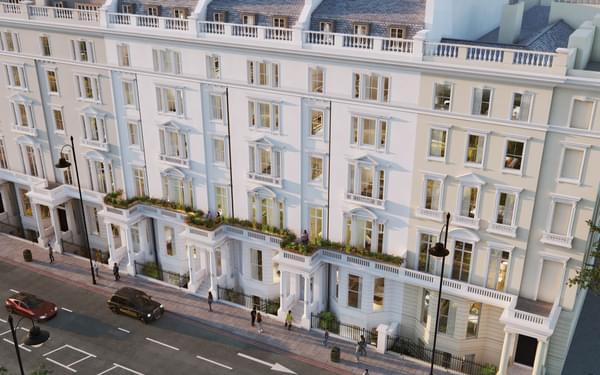Transformation of derelict site into a geometrically complex later living scheme
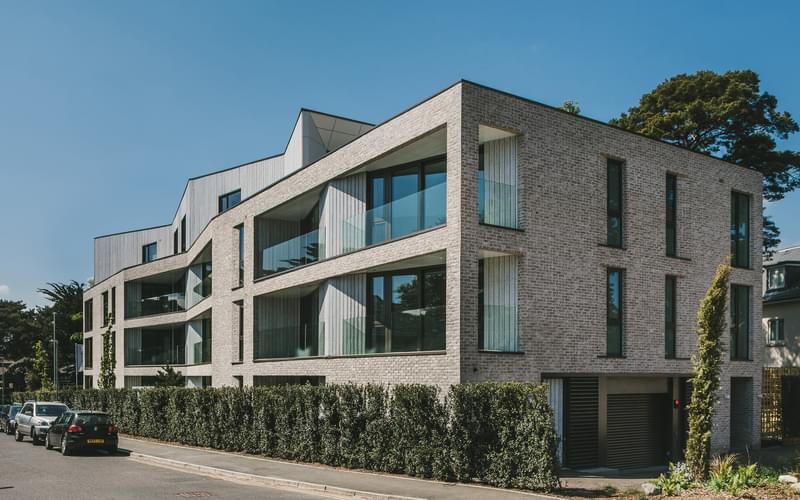
Successful engineering design of 17 luxury retirement apartments across four-storeys on a complex brownfield site with protected trees.
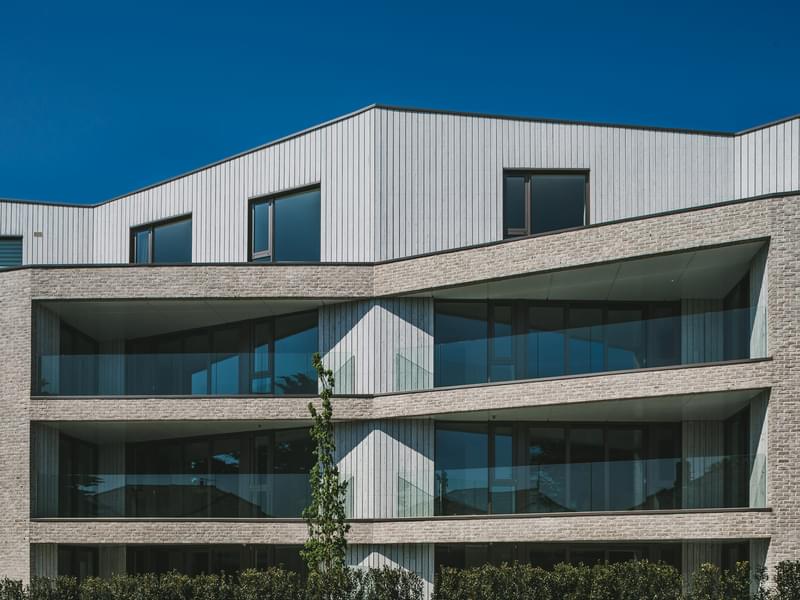
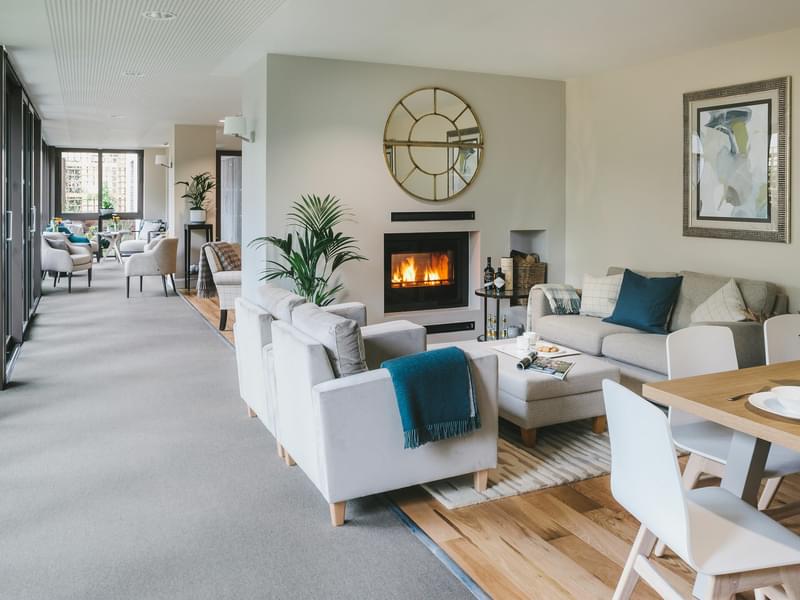
We have taken a derelict site and engineered a geometrically complex 4-storey development of 17 luxury apartments with an underground basement car park. We were appointed by Life Story to deliver multi-disciplinary engineering services to the flagship project. It was the first of Life Story’s developments to have been completed.
Maximising space
The footprint of the building covers almost the entire site and there are a number of protected trees within the boundary. This meant that space was at a premium for the buildings works.
Our structural engineers chose a concrete frame building as this limited the amount of on-site storage required during the build. Instead of traditional brickwork we used brick slip panels which were constructed off-site and installed straight onto the building frame. Using brick slip panels meant that the look and feel of the building was maintained whilst minimising on-site works. It also resulted in a more efficient build programme as the building was watertight before the installation of the panels and the fitting out of the interior spaces could begin in parallel.
The underfloor heating system throughout the building was chosen with the site constraints in mind. A dry system was used rather than the typical wet system often used. The dry system has less weight, doesn’t require pipework and is easy to install on upper floors. It was therefore more economic and more efficient.
We used a small steel frame on the inset top floor, this kept the weight down and maximised the space available for services without impinging on living space.
Geometric challenges
The main roof was also designed in steelwork and wood as the building was geometrically complex. It was not a simple 4-sided building due to the root protection required for the protected trees and the tight footprint of the building in relation to the site boundary. The building has multiple different sides and angles making the roof multi-sided also. By designing the roof with a steel frame, we were able to achieve the required roof profile. Due to the outline of the building, we also incorporated roof lanterns over the patio doors of the top floor apartments accommodating the angles and allowing maximum light into the living rooms.
Underground solutions
The car park needed to accommodate 18 spaces to deliver a space per apartment. A ramp into the car park would have taken out too much space and wouldn’t have allowed enough spaces. Our solution was a vehicle lift.
Engineering designs for the basement car park were further complicated by an existing road and public footpath running around. Our design had to ensure the stability of the adjacent footpath and road and ensure that neither were compromised either during the works or after.
Working with the landscape
Complex steelwork was required for the balconies to achieve the look and feel that the architect had designed. Infinity balconies were specified to achieve a feeling of natural extension from the living areas and maximise the views. The glass panels used on the balconies were cantilevered to achieve this.
We successfully worked with the site constraints to deliver an engineering solution which has achieved the vision of the architect and delivered a flagship first project for Life Story. In keeping with the lifestyle that the complex aims to offer the building blends into the landscape, benefits from the surrounding woodlands and delivers both light and spaciousness.


