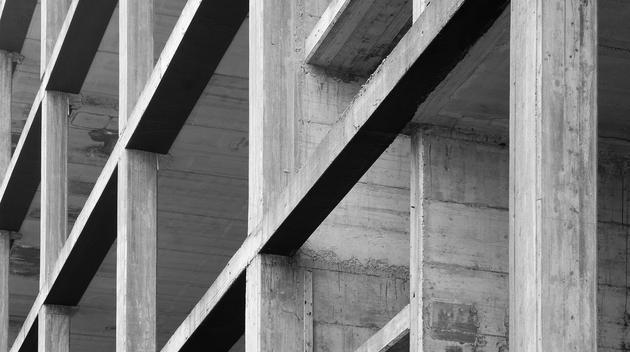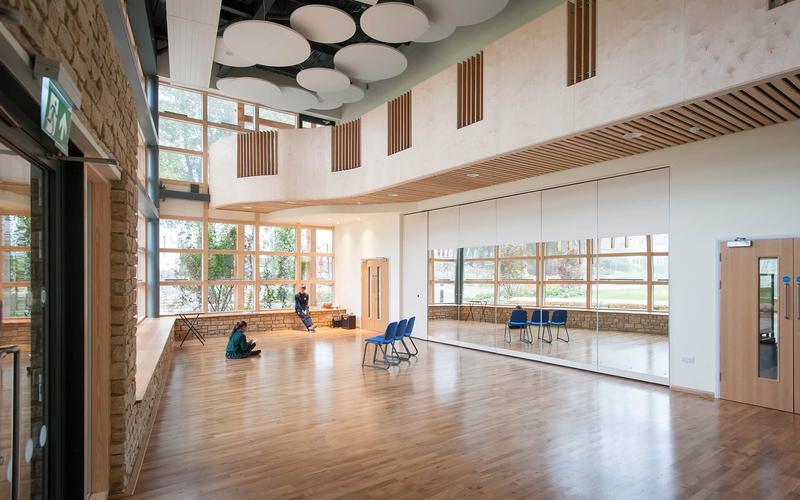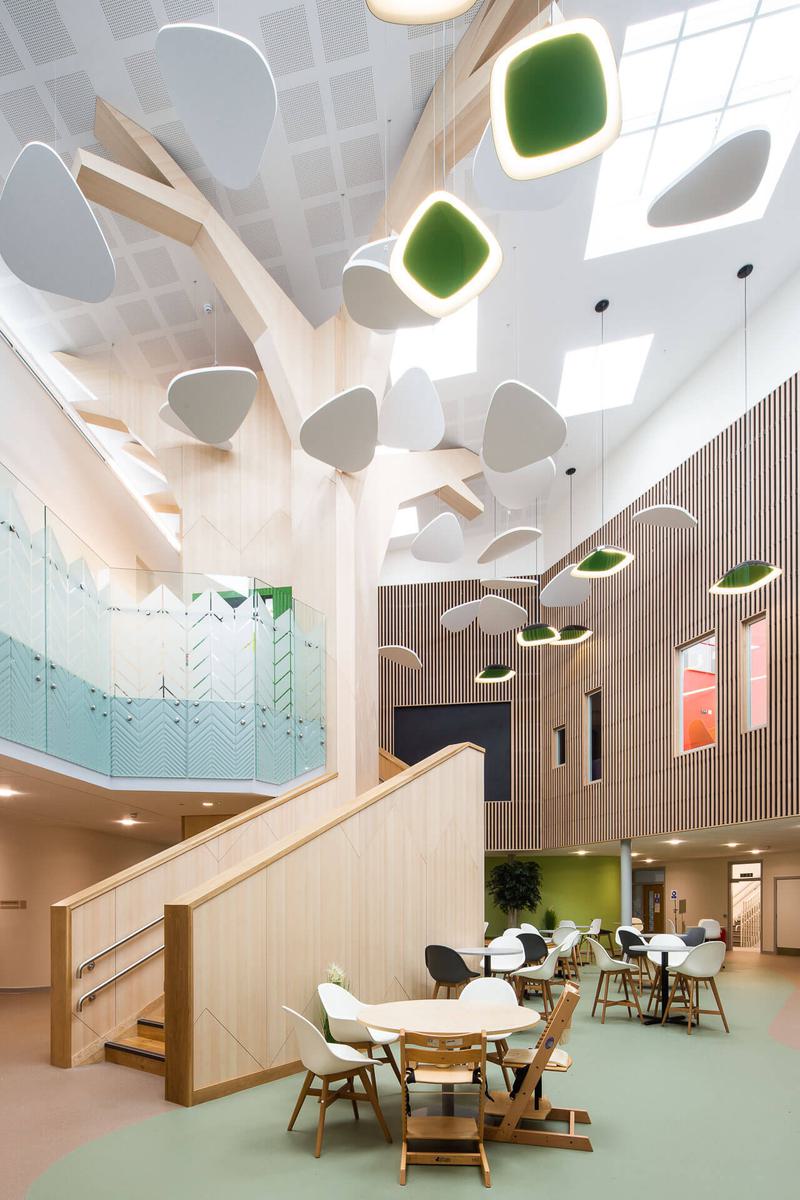Back to Articles
Why 'just add mass' is no longer an acoustic solution in a carbon conscious world
19th Oct 2023
By James Glen, Associate, Acoustics
In a world where eliminating carbon is a critical factor in the design, repurposing and operation of buildings, acousticians have an influential role to play in helping reduce impacts and meet net zero targets. James Glen explains why 'just add mass' is no longer the responsible approach to good acoustic design.
The age-old rule of acoustics to reduce sound transmission between spaces is to 'add mass'. The simple laws of physics dictate that increasing the mass will generally increase the sound separation, But, is that the only way? And what effect is adding mass doing to the embodied carbon of our buildings?
Incremental changes make a difference to carbon-conscious buildings
Building design has substantially changed in the last decade as we move to becoming a greener, more sustainable society. It is approximated that buildings contribute around 40% of greenhouse gas emissions worldwide, so it stands that even small changes to how we design buildings could result in significant improvements for our environment.
In recent years, the focus of the building industry has been to reduce operational energy consumption, whether that is lighting, heating, cooling or a number of other power demands our modern day lives require. Now, our focus is also turned to 'embodied carbon' which refers to the total greenhouse gas emissions associated with the extraction, manufacture and transport of materials and the ultimate construction of our buildings. It also includes end of life emissions, for example, what happens to the materials when the useful life of the building has concluded.
Retaining the embodied carbon is a key factor in the drive to repurpose buildings rather than build new. However, this must be balanced against the potentially compromised operational carbon usage. Furthermore, we have a growing population and a limited stock of buildings. So, what happens when we do need to build new? And how does acoustic design influence this?
Alternative approaches to material selection and design
I won’t pretend that acoustic engineers are the sole reason causing building designers to thicken concrete slabs and use multiple layers of plasterboard, but we do have some influence on that. And remember, 40% of all greenhouse gas emissions are from buildings so even a small influence can result in meaningful change.
Building Regulations in the UK require sound and impact noise to be controlled to reasonable levels. A typical party floor might consist of the following construction (Robust Details E-FC-2):
- 40 mm screed with floating floor
- 200 mm concrete floor
- 75 mm suspended ceiling with plasterboard lining
- Embodied carbon = 116 kg CO2/m2 GIA (A1-A3)
In this floor construction, the acoustician is likely to influence the presence of a floating screed and the resilient/floating floor layer, and potentially the thickness of the structural floor and the type of lining on the ceiling.
Floating screeds on resilient layers and/or floating floors are often specified so that the impact noise requirements of AD-E are achieved no matter what a future occupant may decide for the floor covering (there are exceptions to this rule).
Other countries allow the benefit of a floor covering to be included as part of a compliant outcome; carpet, for instance makes a huge difference in high frequency impact sound. However, this comes with its drawbacks. It may restrict any future occupant to use a particular type of floor covering to maintain compliance; it is also likely that floor finishes will be changed regardless, resulting in inadequate acoustic performance.
What is the embodied carbon impact of this? Thickening a screed, which is something an acoustician has influence over, has more carbon cost than thickening the structural floor, a 3 kg CO2/m2 GIA increase per 10 mm screed thickness.
It goes further. The concrete structural slab that we are all so used to seeing is in some cases starting to be replaced by mass timber (CLT) constructions. Mass timber has the dual benefit of both requiring less carbon to construct, and also storing carbon (carbon sequestration), locking it away in our buildings for years to come. An alternative CLT construction to the floor above could be:
- Dry screed/floor board on acoustic underlay
- 175 mm CLT
- Suspended ceiling on acoustic clips with CLT veneered lining and insulation in the cavity
- Embodied carbon = 25 kg CO2/m2 GIA
- Result - approximately an 80% reduction in embodied carbon even before accounting for further carbon reductions resulting from the supporting structure specification.

Evidence-based decisions for lighter-weight construction
Past experiments with light-weight alternative constructions have a chequered history and this may have made designers excessively wary of new approaches today. During the post war period, experimentation with light-weight forms of construction led to the general impression that new buildings were of poor quality compared to older, masonry-heavy structures.
A common complaint related to the relatively poor sound insulation between dwellings using early light-weight separating constructions. The first iterations of Approved Document E to the Building Regulations sought to ensure that sound insulation between dwellings was at least as good as traditional terrace houses separated by a 225 mm solid brick wall. This is not necessarily an aspirational standard, and we would not suggest making the Building Regulations requirement less onerous. However, the impression that heavy constructions are best for acoustics is not always true.
Acoustic engineers have an important role to play in the embodied carbon credentials of a development. A recent study from James Bligh at Pliteq showed that wet concrete toppings/screeds can eliminate nearly all the embodied carbon benefit of going to a CLT structure. Floating dry screed boards, however, did not produce the same negative carbon effects.
Having a solid base of test data enables acousticians to make more informed judgements, reducing uncertainty and the potential for over-specification. The study also showed that a 5 dB 'over specification' of a CLT floor significantly offset the embodied carbon benefit by up to 40 kg/m2, potentially stopping a scheme being proceeded with in that form.
The industry is catching up with data regarding acoustic performance, but having the carbon cost considered alongside the acoustic performance of these systems will enable sustainable decision making from the outset of the design.
Acoustic design making a difference to carbon-conscious building design
Floors are just one example, but there are plenty more which include:
- Rationalising partition types
Our criteria for acoustics are often set in terms of a level difference across a partition which is dependent on the size of the partition and other room characteristics.
This means that there could be several different wall constructions specified to achieve a particular criterion. These can, in some cases be rationalised to avoid having hundreds of different wall types on one project. Perhaps Building Information Modelling (BIM) makes a more specific approach to building design feasible, by allowing each element of the partition to be considered as a separate entity rather than a generic type.
- Mechanical services attenuation
It is common for mechanical services to be built to a specification rather than from the ground up as one system, partly due to the way the construction industry is shaped.
In some projects, specifications are met by assigning an attenuator to meet the requirement with no regard for the rest of the system or other means of complying with the specification.
Alternatives to attenuators include internally lining ducting, using insulated flexible ductwork to terminations. Internally insulating ductwork is good for not only acoustics, but also for operational energy efficiency, particularly when ductwork is located outside the thermal envelope.
- Spatial layouts
Sometimes specifying high mass construction is unavoidable when two adjacencies aren’t particularly well suited. For example, placing a gymnasium next to a bedroom is never a good idea and will often require significant amounts of concrete to meet acceptable limits.
In the hierarchy of building design, it might have made financial sense to maximise the number of bedrooms. But does that change when the carbon cost is considered equally with the financial cost? Certainly, if I can think of another way to convince designers not to put a gym next to a bedroom, I'll take it!
It is the responsibility of all designers to ensure that not only do our buildings last generations, but they are designed in a way that protects the health and wellbeing of the people who use them, and our environment from further climatic damage.











