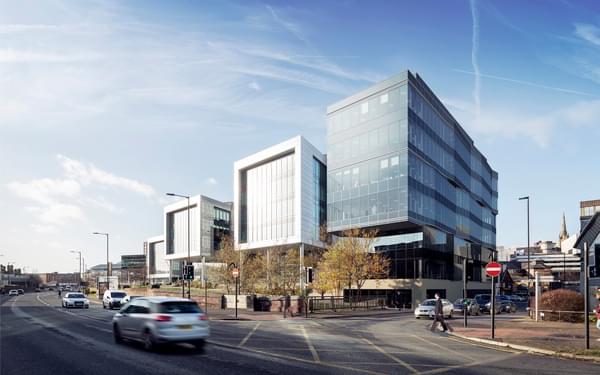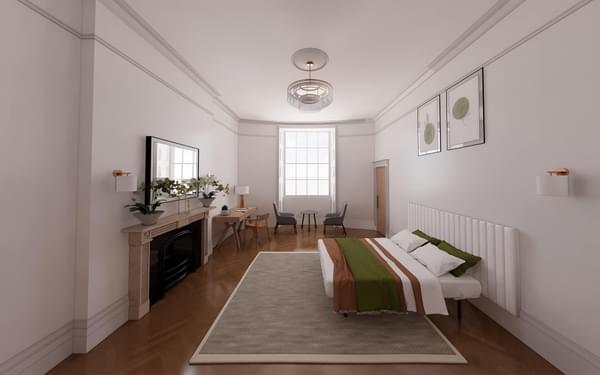Shaping a dynamic, purpose-built, riverside civic building
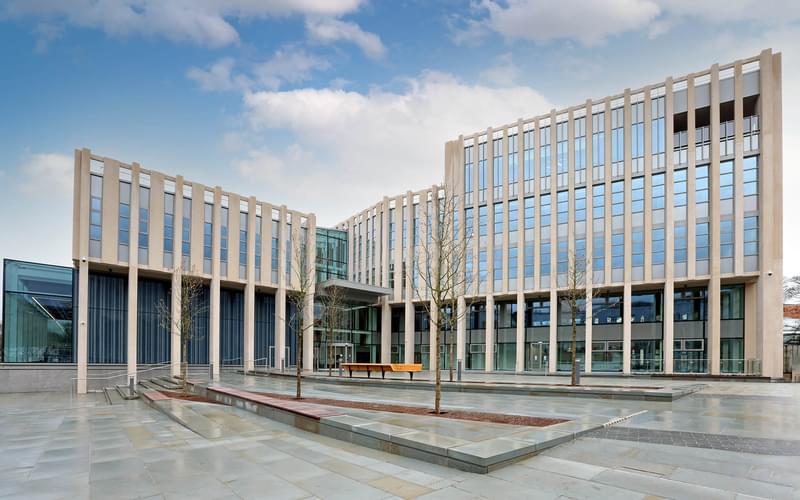
Transforming a riverside location in the heart of Durham’s historic centre into a thriving civic destination with a first-class building.
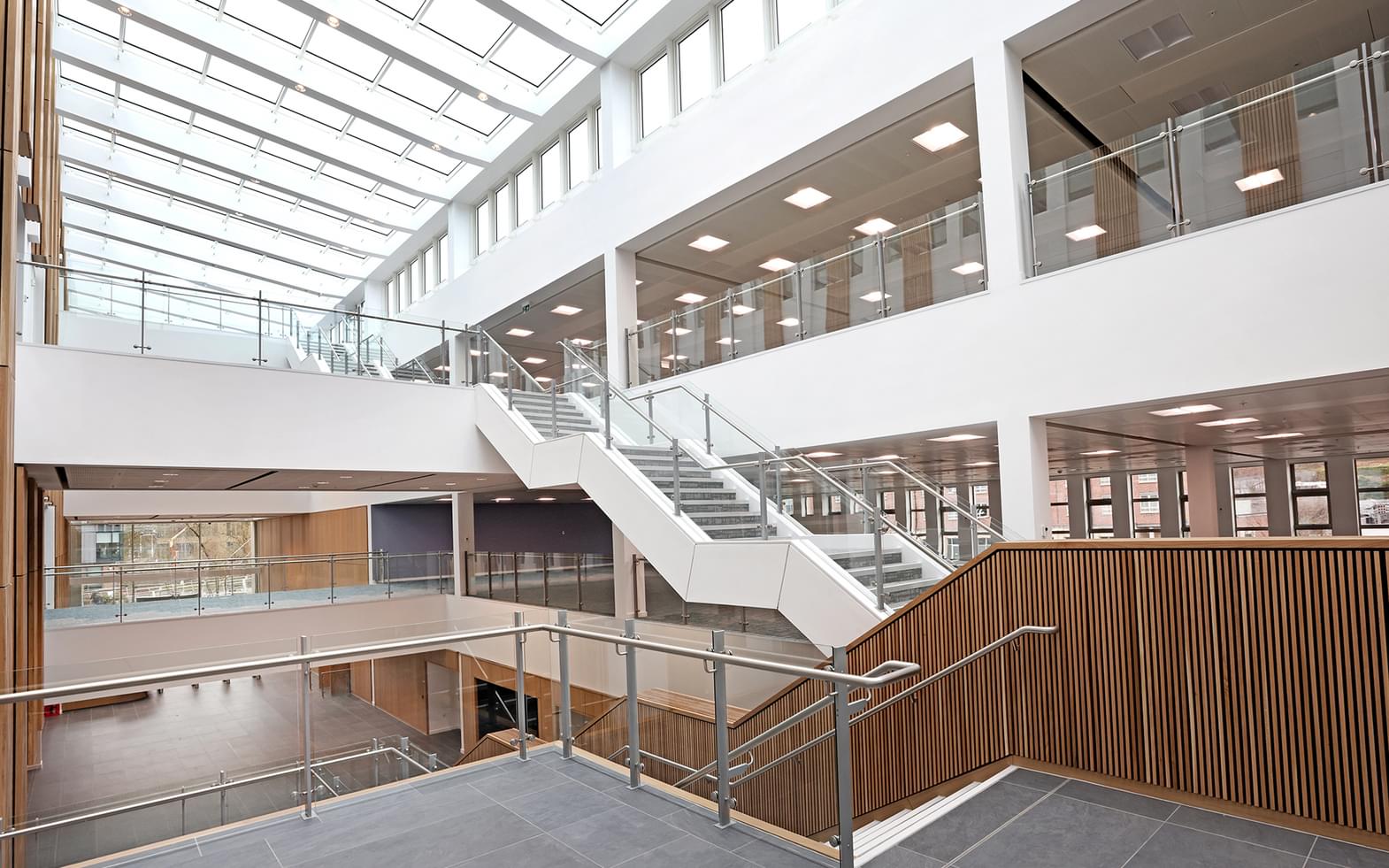
Located in the heart of Durham city centre, the new purpose-built £50m facility at The Sands has transformed a riverside location and paves the way for a multi-million-pound economic boost to the county.
Recognising the opportunity presented by a smaller, more affordable headquarters, Durham County Council identified The Sands as the area that would benefit most from the social value the project and its ongoing legacy would offer.
Design adaptation for riverside location
The site, within the city conservation area, lies to the edge of the UNESCO World Heritage Site peninsula crowned by the cathedral and castle and bounded by the River Wear.
Due to its location, the site’s recognised as being an area that’s more likely to flood (flood zone 3a) than most. As such, a flood risk assessment needed to be submitted.
Following flood modelling that assessed the current situation and future scenarios factoring in climate change, we advocated a robust flood mitigation strategy for the new development.
Our solution proposed sub-floor storage voids under the building. This required suspended ground floor and low-level openings in the external elevation for flood water to pass through.
A flood barrier was also introduced to the upstream side of the building to channel flood water beneath the building.
The combination and impact of these elements were approved by the Environment Agency allowing the project to gain the necessary planning permission to move forward.
Civil and structural engineering
We were appointed to provide civil and structural engineering for the project. In addition, we provided intrusive ground investigation works which determined the most effective foundation design.
The new facility is a third of the size of the existing building at County Hall and has been designed to accommodate up to 1,000 occupants. It provides a quality events space as well as flexible spaces for public use.
The overall layout and uses of internal spaces were developed through several client consultation meetings and presentations. This ensured that the final building would fulfil its in-use needs, providing flexibility where possible.
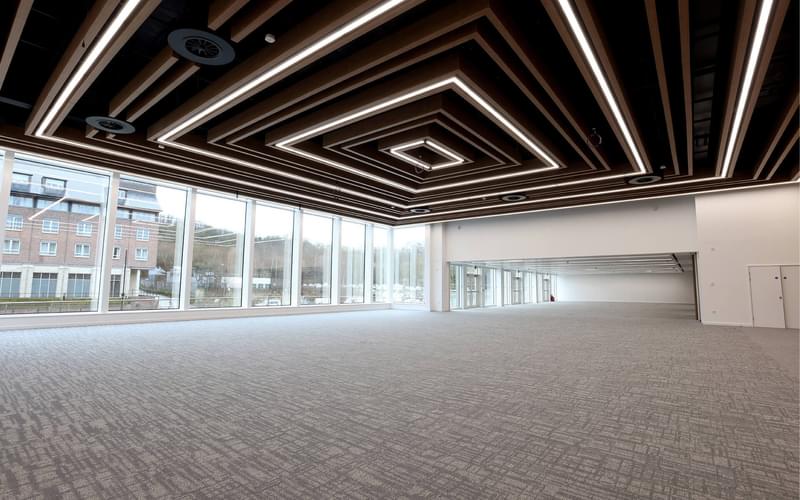
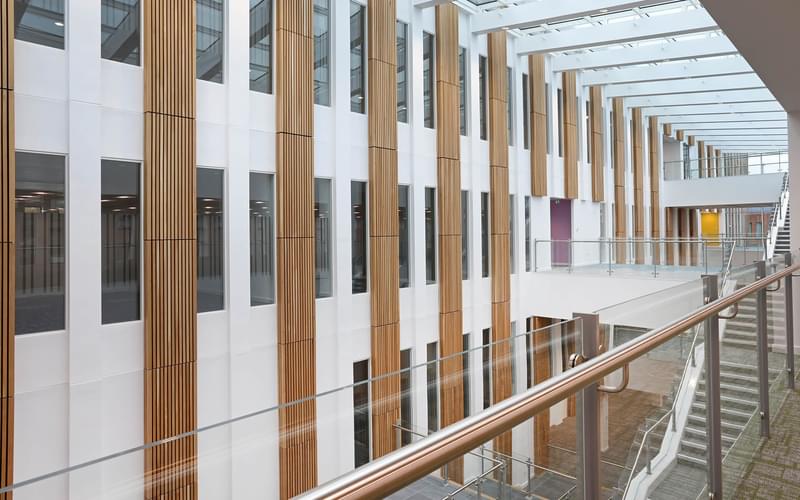
Steel-framed building structure
The building is steel-framed with composite pre-cast concrete floors and in-situ concrete topping. To ensure efficiency, the steelwork is designed to act compositely with the concrete floors whilst satisfying the robustness criteria for this class of building.
The cladding to the building is primarily made up of architectural pre-cast concrete elements which are tied back to the structural frame. In some locations pre-cast concrete columns are also used to support the primary frame, creating a hybrid steel/pre-cast structure.
We designed these pre-cast concrete columns together with the necessary interface with the steel frame to allow connection between the elements. This required proprietary steel baseplates cast into the column to accomplish the necessary tie to the foundation.
The central atrium area includes exposed steel stairs connecting the floor plates. The stairs are single span stringers with a span of around 9.5m.
Due to the length of the stair spans, our work involved undertaking detailed dynamic analysis to ensure that the stair would perform as intended in the final building.
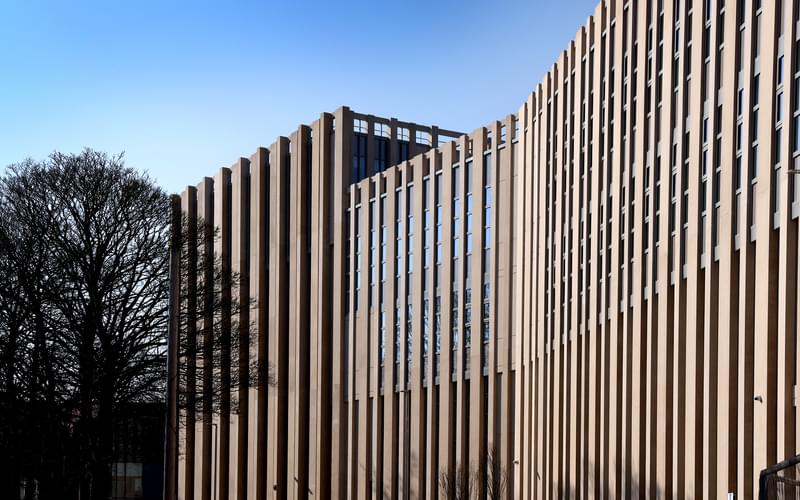
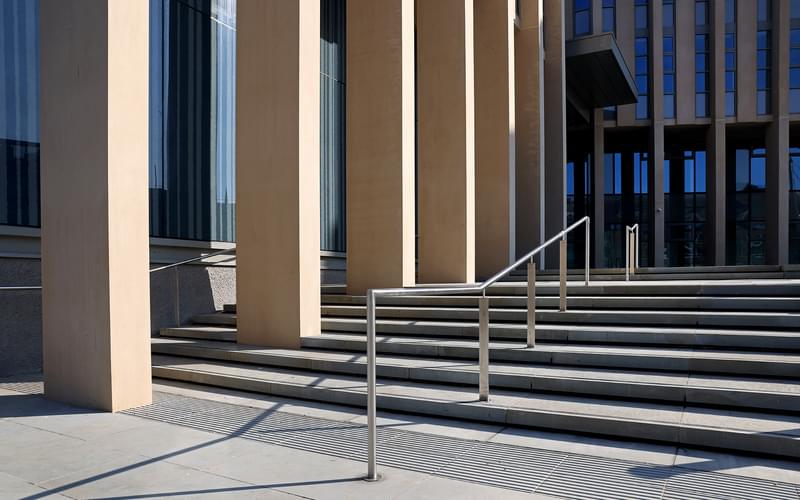
River edge designs for the people
Welcomed by Historic England, the design of the new facility respects the history and landscape of the city and graduates down in height towards the riverside.
The building has been designed to emphasise engagement and promote transparency with a large central glazed atrium overlooking the square and river.
Connectivity with the river edge was a vital part of the scheme with a new pedestrian walkway following the existing river wall profile. In certain areas this walkway extends out above the river to increase the accessible width and to achieve those scenic views.
Agreed at an early stage, the new walkway structure has been designed to be independent from the river wall. All new foundations were set out to avoid any added weight, requiring a cantilever structure to support the walkway.
Enhancing the local environment, the project also delivered significant public realm improvements in the area, including a riverside walk and gardens which offer a place for people to engage with the River Wear.
Highest standards of mechanical and electrical engineering
We also held a Technical Advisor role, overseeing the work of three M&E consultants working on the project.
This holistic experience of our MEP specialists means we’re in a great position to know what to look out for and helped ensure The Sands project delivery was implemented in ways that were consistent with all intended goals, timeline, budget, and design standards.
Our role included reviewing and revising contract documents, site inspections at key milestones, and witnessing the commissioning of key services.
A catalyst for long term regeneration
The new building, and move away from County Hall, is paving the way for a new multi-million-pound business district at Aykley Heads, creating up to 6,000 new jobs and delivering a £400m boost to the county.
Handover took place in spring 2022.
Photos courtesy of Ryder Architecture / Helen Smith Photography.




