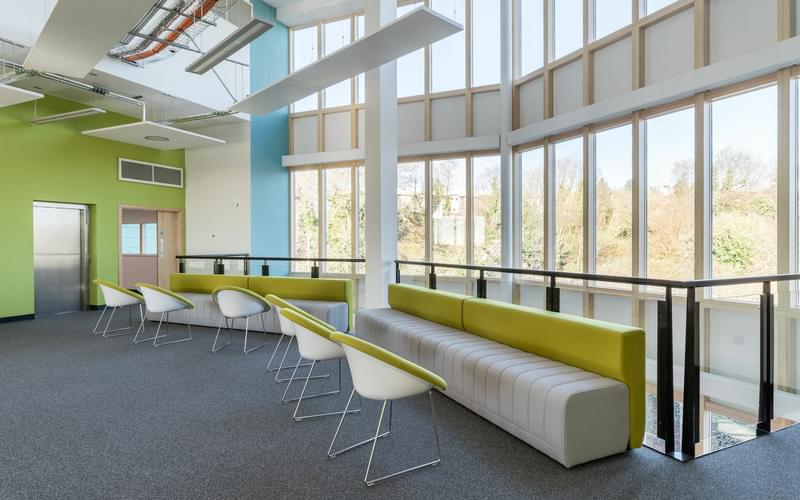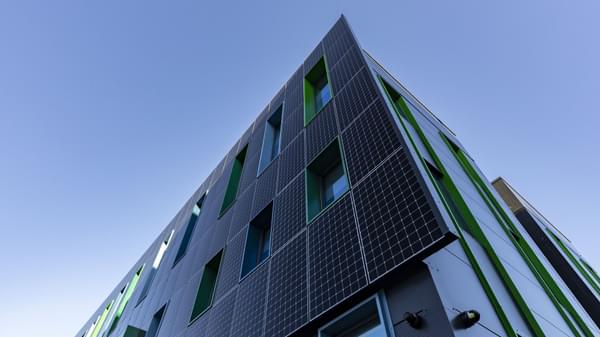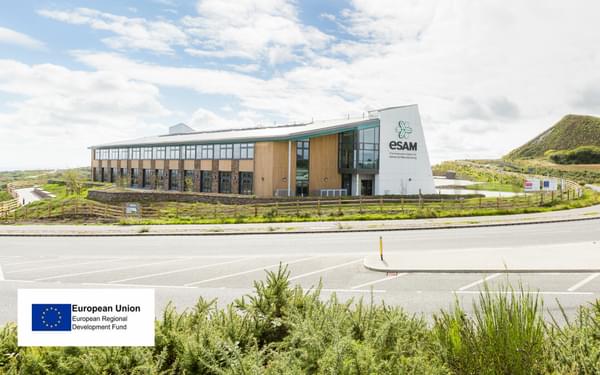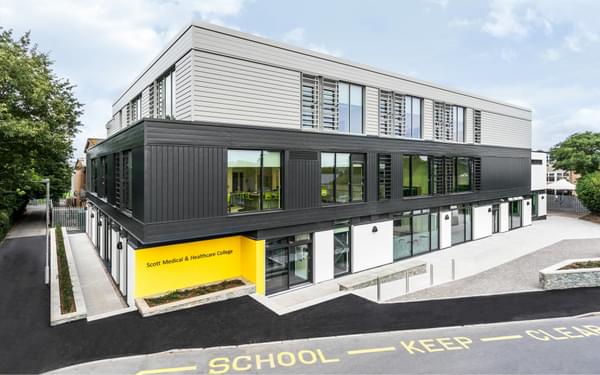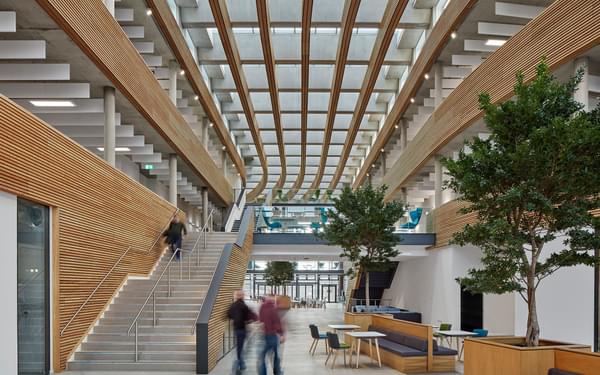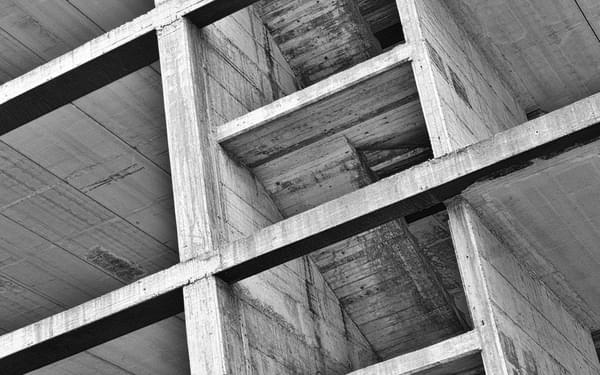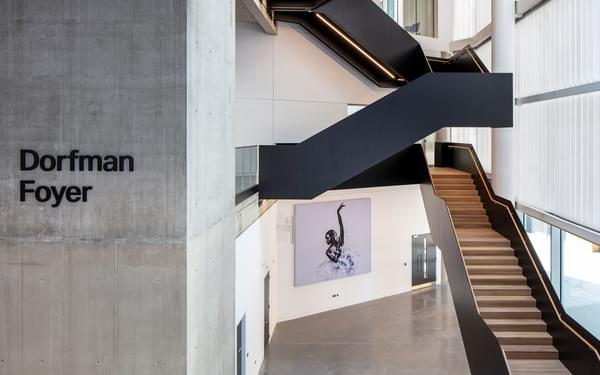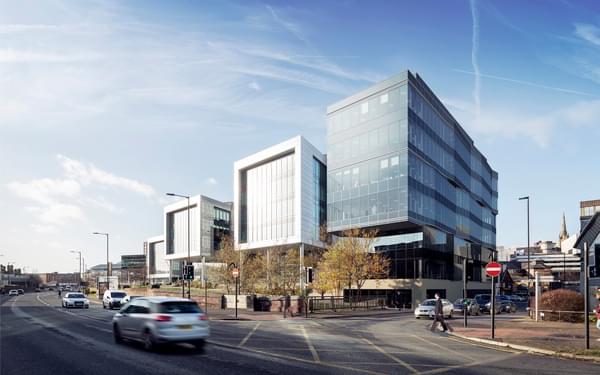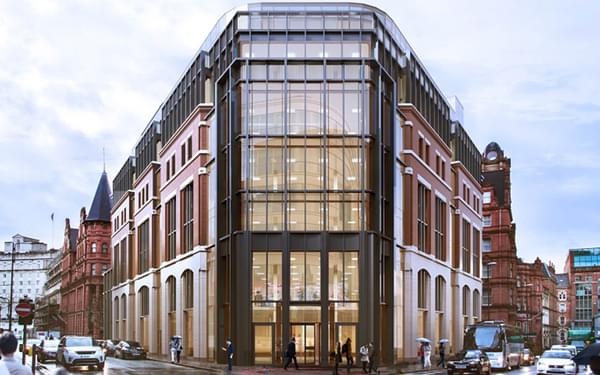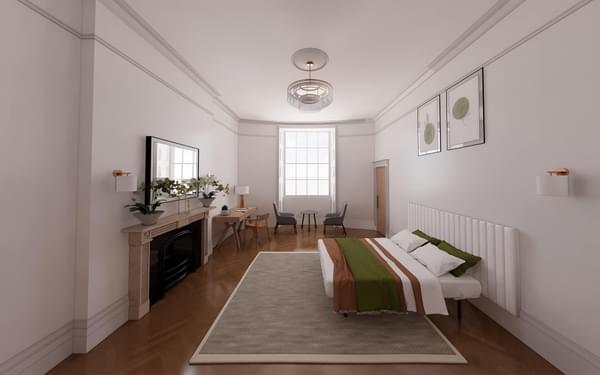Off-site construction delivers anchor R&D space
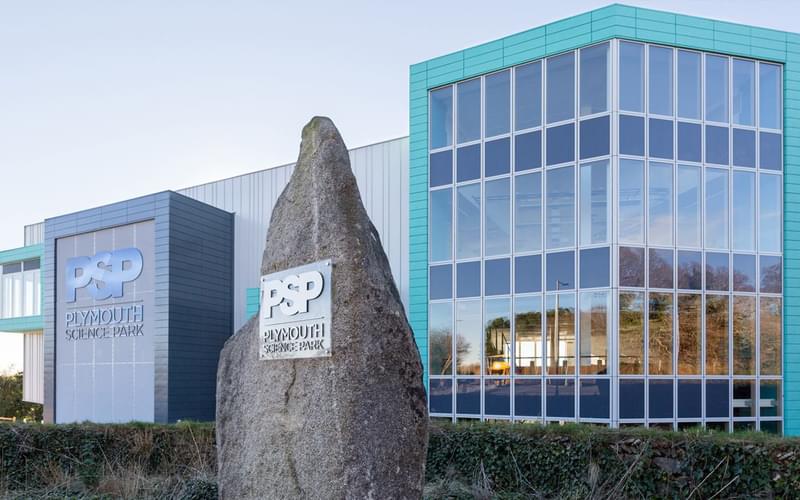
Off-site construction and efficient design processes resulted in the delivery of the anchor building at the entrance to Plymouth Science Park, supporting emerging science and technology businesses.
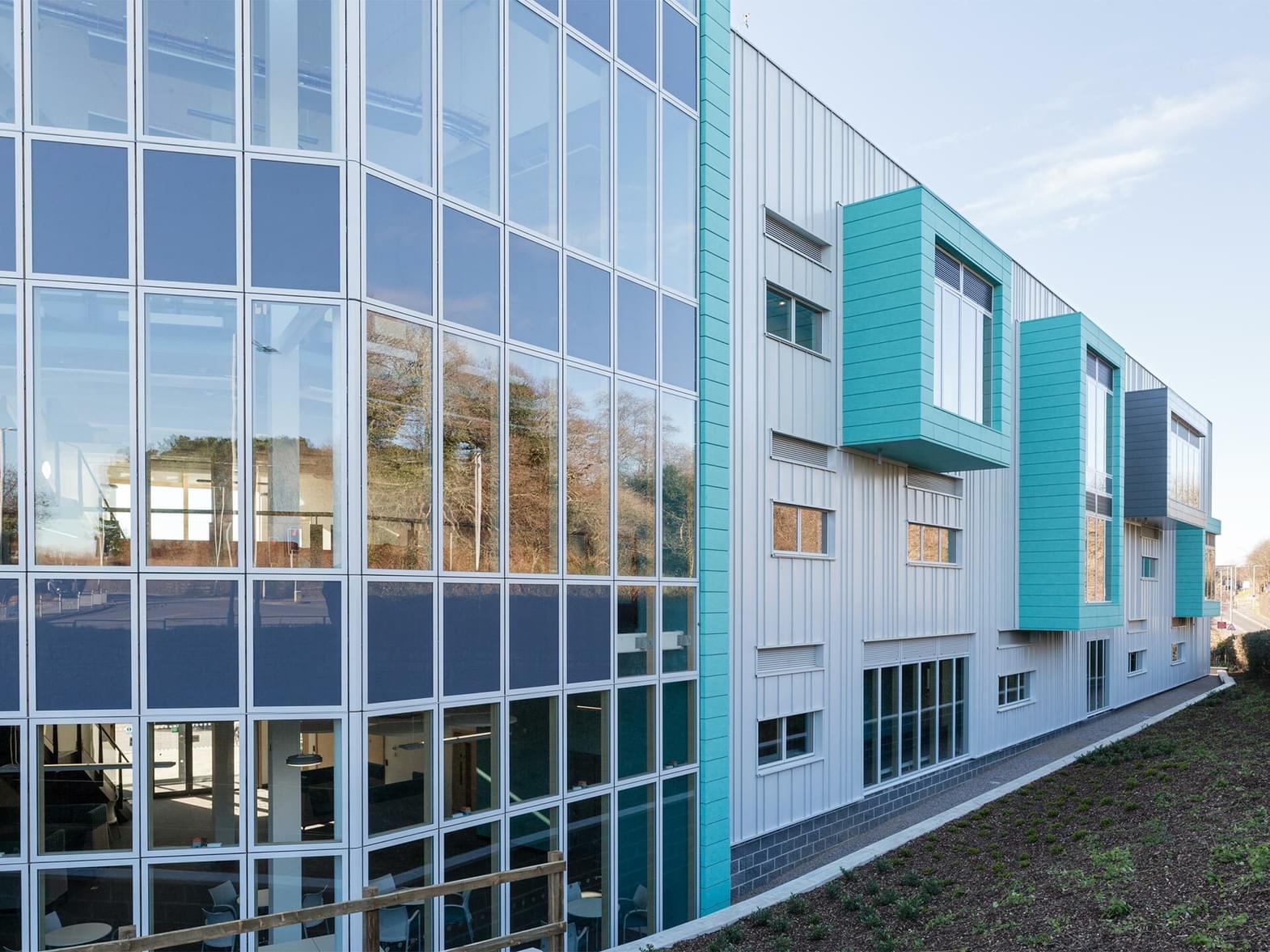
Plymouth Science Park is a joint venture between Plymouth University and Plymouth City Council and is home to more than 70 businesses employing 750 people.
We were appointed as the civil and structural engineering designer for the design and build contractor, BAM. As well as forming a key landmark at the front of the site, the new three-storey, 2,500 sq m, £6.5m building provides high quality facilities for science and technology businesses.
A high profile building
One Research Way features modern office space; state-of-the-art technology; and communal spaces designed to foster collaboration.
Spread over three floors over 30% of each floor has designated break-out space. The flexible design allows for unit configurations able to accommodate businesses of up to 70-80 people on each floor.
The client’s brief was a building with high public presence. Our work enabled the building to sit prominently at the front of the site, giving the science park a highly visible public presence from the main road.
Unique structural features
The building includes some unique structural features:
- Cantilever breakout pods
- Three-storey angular atrium
- Elegant floating stair in the foyer, which spans 15m without visible supporting columns
- Reinforced earth banks to avoid tree loss and minimise heavy concrete retaining wall structures
- Earth banks at the front of the site to reveal the glazed ‘knuckle’ to the main road
Engineering excellence
The project was delivered to BIM Level 2, which greatly improved the design coordination process and reduced on-site clashes. The digital model was delivered to the client upon completion and has provided a user-friendly tool for asset management.
A braced steel framed structure was the perfect fit for this site. It was designed and pre-fabricated in parallel with the cut-and-fill earthworks and foundation construction, delivered just in time to be rapidly erected on site, saving precious time on the construction programme in comparison with the reinforced concrete framed alternative. Steel was also suitable for the angular shaped roof and cantilever break-out pods, which were installed as single pre-fabricated frames. Pre-cast concrete planks completed the structure, giving a robust floor structure with high quality exposed soffit which enables passive temperature control via high thermal mass.
Our engineering design responded to the site constraints and delivered sustainability. We reduced the amount of earthworks needed, avoided the use of large earth retaining structures and minimised tree loss. In turn this enabled us to maximise the amount of car parking and raise the building to be more prominent on Derriford Road.
The ‘slimfloor’ design provided the desired flat soffit structure without the need for in-situ reinforced concrete, which improved the construction programme and guaranteed a high-quality surface finish.
Reducing flood risk
Our infrastructure engineers made considerable savings on the proposed underground surface water drainage system by agreeing a new surface water drainage route with the Environment Agency and Local Authority, which ran across an adjacent site to a watercourse, which saved approximately 200m of roadworks.
A sustainable drainage system was designed which made the best use of ground conditions and provided a reduction in downstream flood risk due to the use of permeable paving solutions for the car park and a surface water attenuation tank for the building itself. One Research Way also afforded some of our graduate engineers an opportunity to be involved in an interesting project where they were able to gain valuable design experience through a complete project lifecycle.
The landmark building was completed on time and met the client’s brief, delivering an iconic state-of-art building which is sustainable through its flexible design.
Alongside our project partners, BAM, HLM Architects and Hulley and Kirkwood, One Research Way won the award for Commercial Project of the Year at the 2017 RICS south-west awards, Michelmores Property Awards and triennial Abercrombie Awards, where it was also Highly Commended in the Best New Building category.
