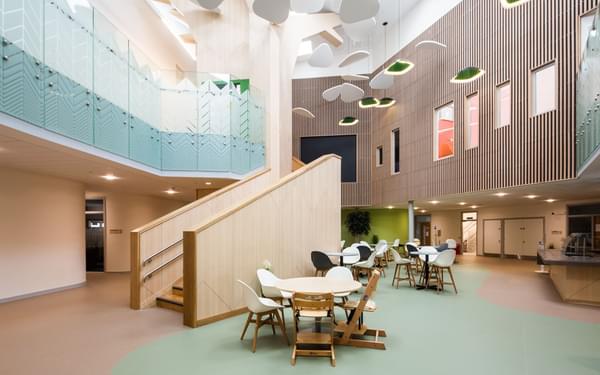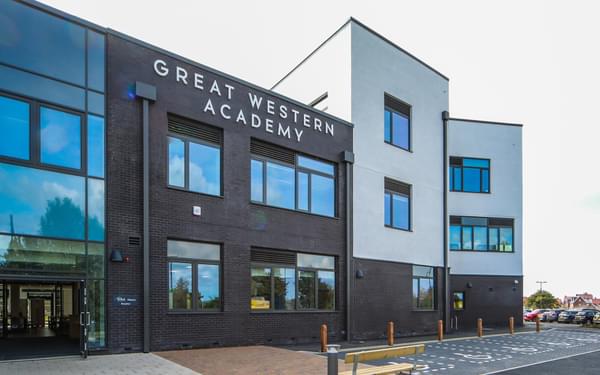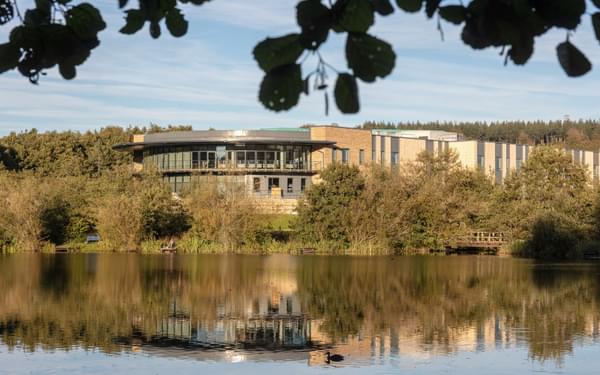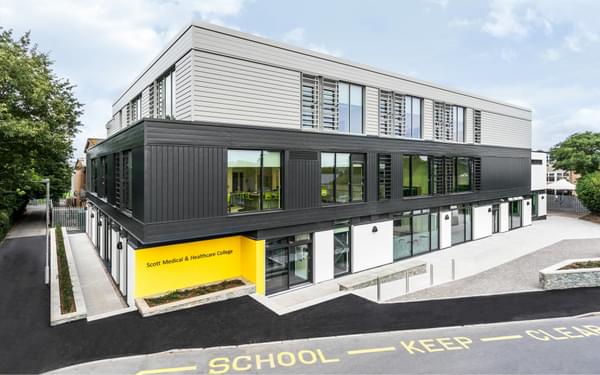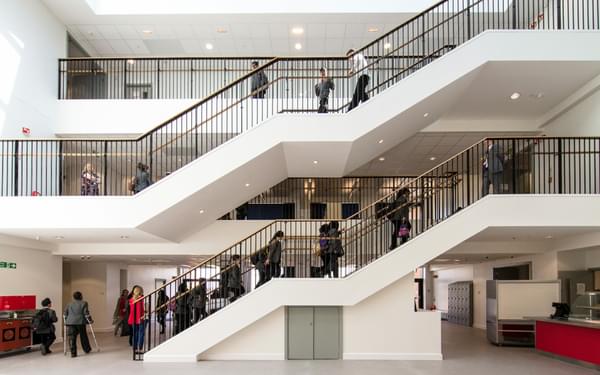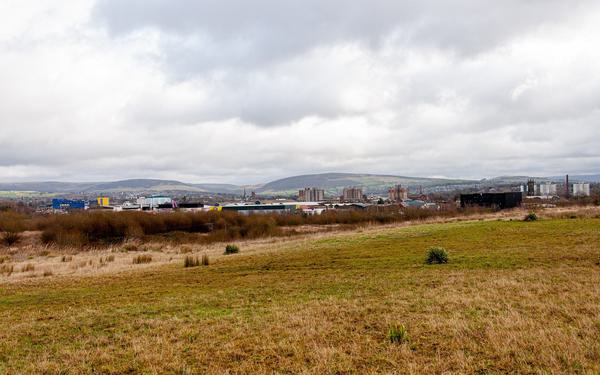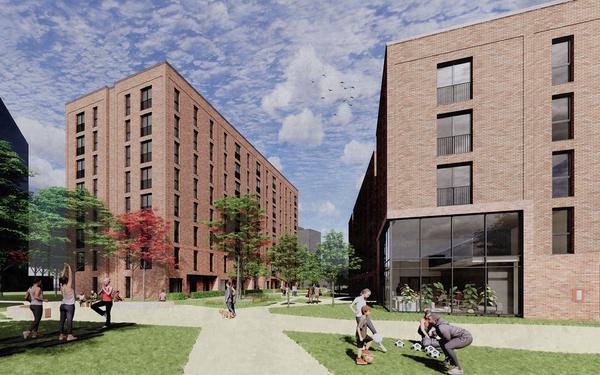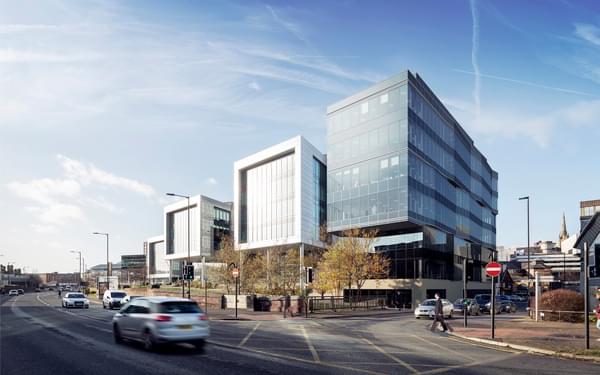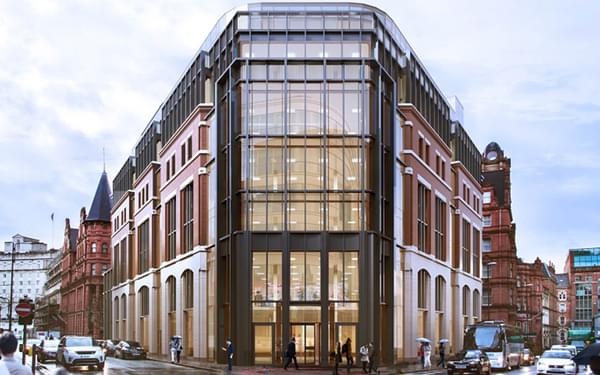Minimising light pollution from a school in a national park
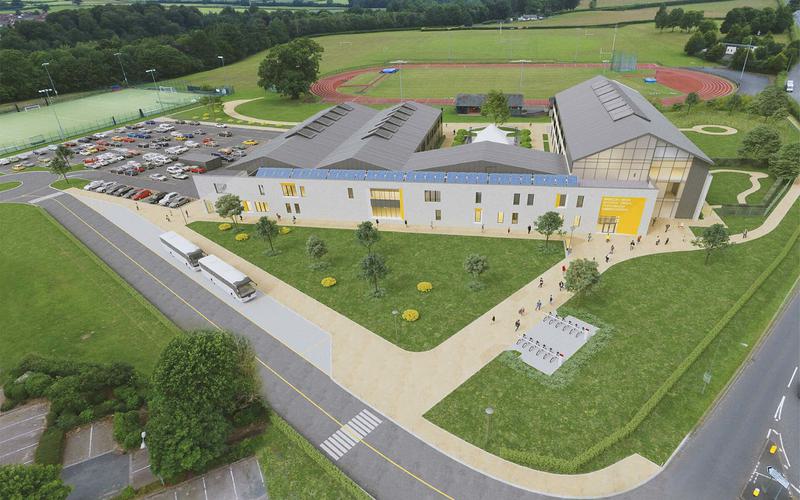
Minimising light pollution from a new 750-pupil secondary school set in a national park, and designed to meet 21st century education programmes.
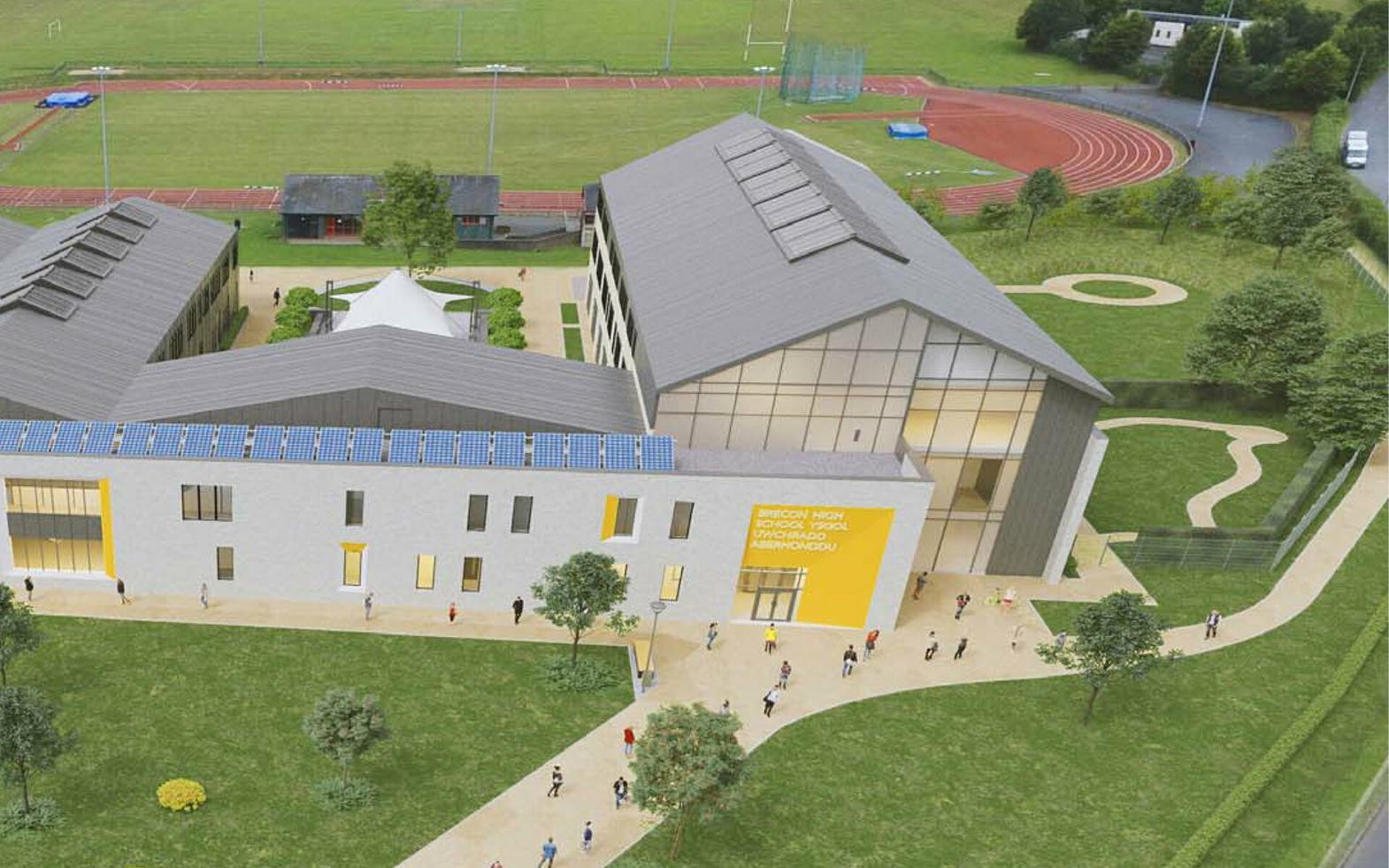
We supported Powys County Council with the design of a new £22m secondary school and sixth form centre in Brecon.
The project – part of the Welsh Government’s 21st Century Schools and Education Programme - results in the existing secondary school being replaced with new school buildings fit to meet the demands of modern education. The 7,500 sq. m school caters for 750 students from age 11-18, including full cooking facilities, dining areas, a four-court sports hall and activity studio.
Working with BAM Construction, we were appointed to provide MEP design, as well as fire and acoustic advice as part of the SEWSCAP contractors framework project in Wales.
Located within Brecon Beacons National Park - one of only four National Parks in the UK with International Dark Sky Reserve status – the area has an outstanding quality of night sky, with residents and visitors encouraged to prevent light pollution. Consequently, as part of the detailed design of the school, further modelling was used to provide a sympathetic lighting scheme and ensure minimal light pollution from the development. This included low level bollards to reduce light spill, and the use of modern street lighting columns with zero up light.
The building has been designed to meet the requirements of BREEAM Excellent. This provided an opportunity for the design team to collaborate with the Severn Wye Energy Agency, a local charity that aims to provide practical expertise for more energy efficient and sustainable living.
Hydrock, together with the Severn Wye Energy Agency, BAM and the architect, Scott Brownrigg, engaged with the school to work with a group of students tasked with investigating aspects of energy efficiency in their current school facility, including air conditioning usage, lighting and energy consumption. The students presented their findings to the project team, providing suggestions and aspirations for the new school building.
In response, the project team presented the designs to demonstrate how the new school will perform better. This included complex thermal modelling to reduce carbon footprint by removing the need for mechanical air conditioning, instead opting for a passive, natural ventilation strategy. High efficiency equipment, LED lighting and PV roof panels also contributed to the overall low carbon design.

