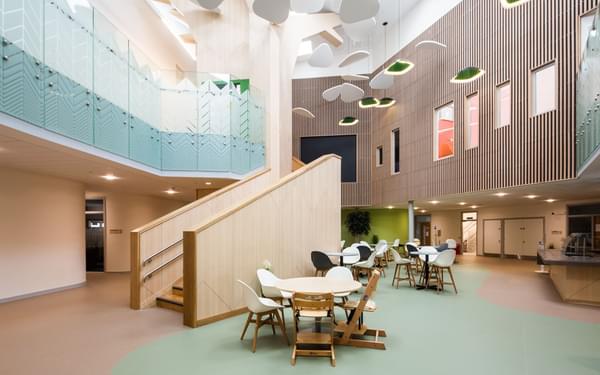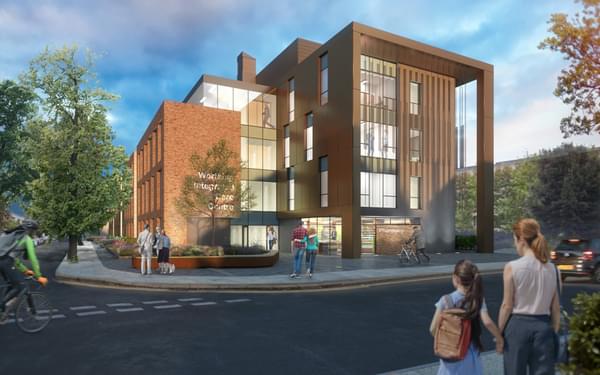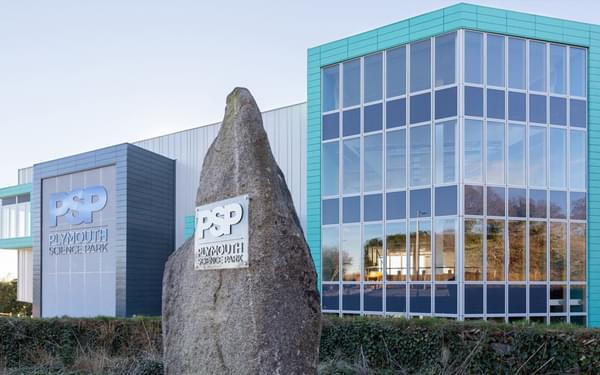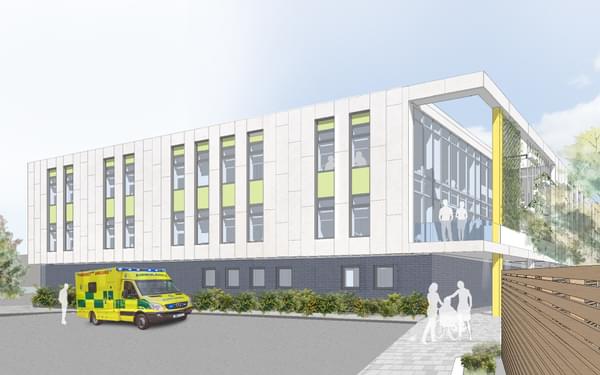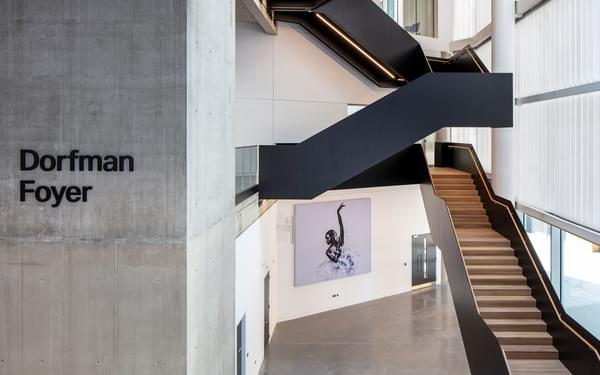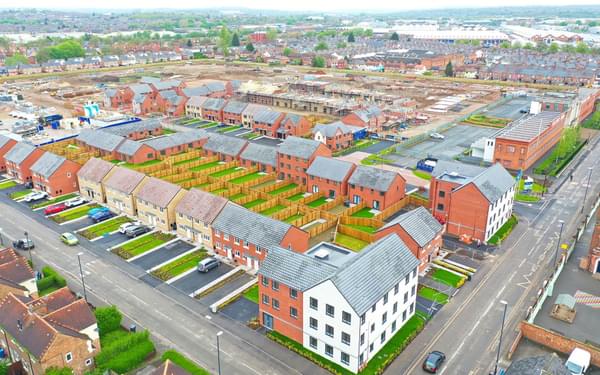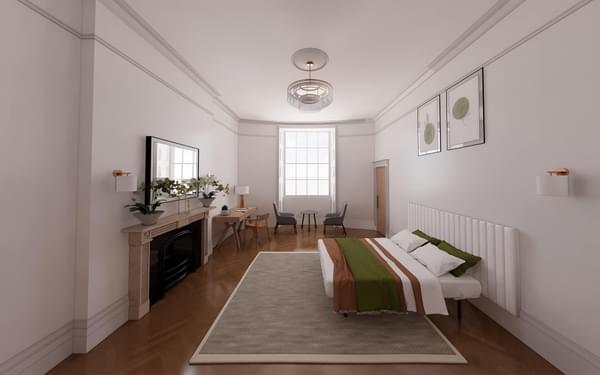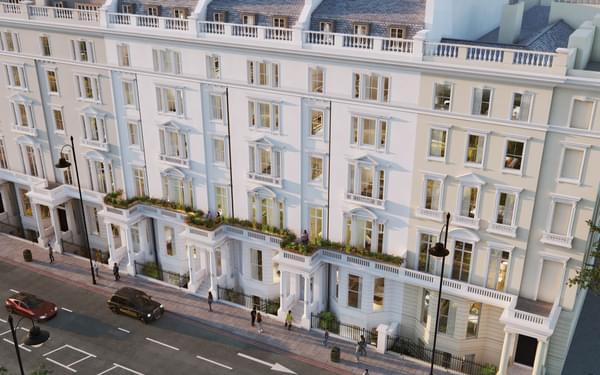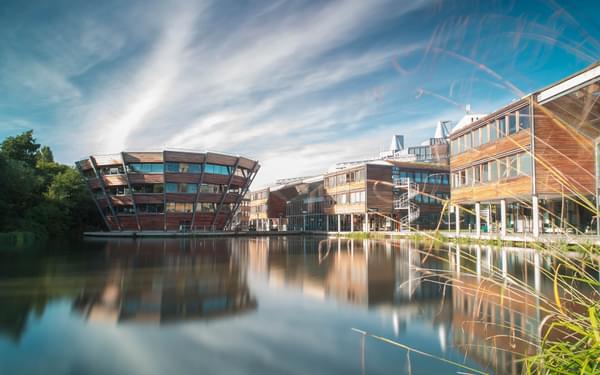Inspiring learning space for medical students
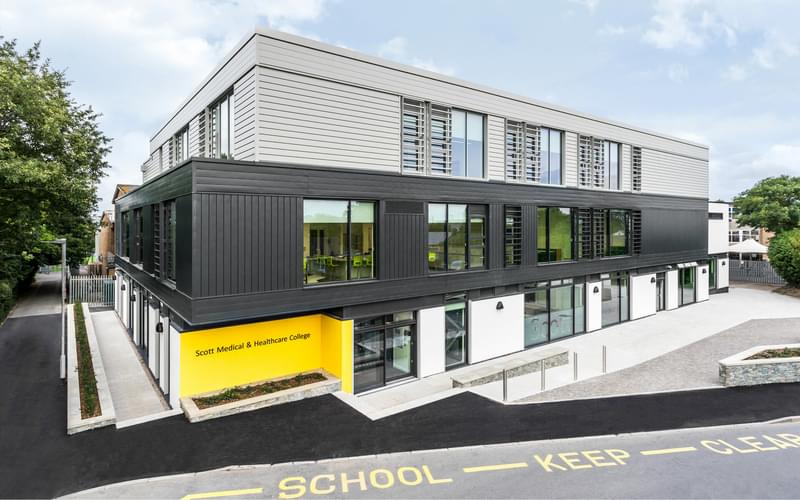
Designed for healthcare professionals of the future, our design accentuates light, space and flexibility to deliver a low-energy, high-performing learning space.
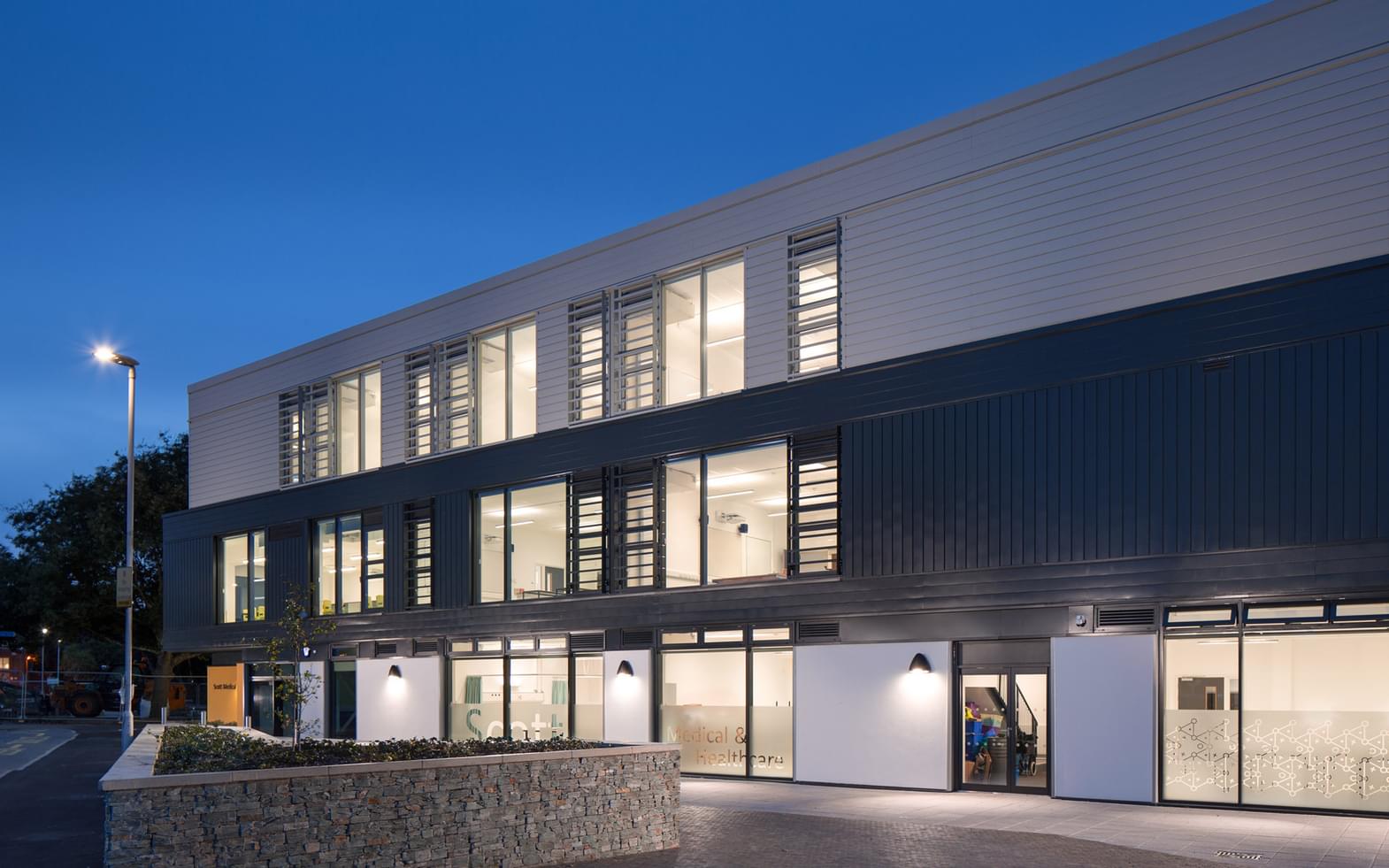
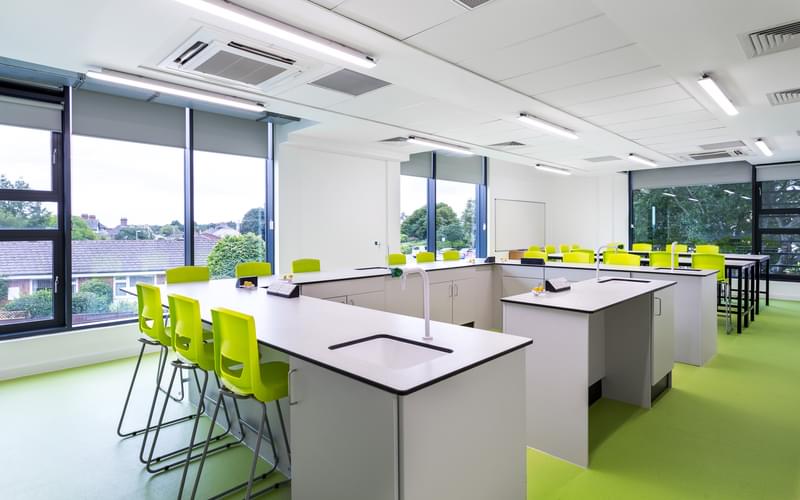
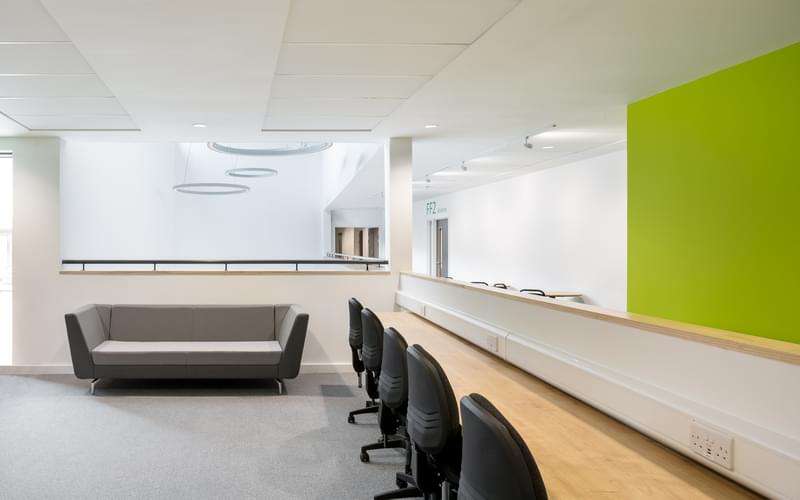
Scott Medical and Healthcare College (Scott College) is recruiting the next generation of health professionals, aiming to transform the lives of students, their families and residents in this deprived inner-city area, where educational attainment is significantly below average.
The new £4.9m medical college building sits at the front of the existing Stoke Damerel Community College and replaces several redundant outbuildings. The design dramatically improves the visual appearance to the front and to the school as a whole, whilst addressing the way finding within the local streetscape, all contributing to the project being shortlisted for two RICS Awards 2019 for Community Benefit and Infrastructure.
A building for the future healthcare professional
The 1,875m2, 3-storey Scott College comprises a state of the art 375 pupil studio school for 13–19-year-olds, specialising in offering clear routes to medicine, nursing, health sciences and social care. Built for the healthcare professionals of the future, the studio school provides 18 new specialist classrooms, a multi-functional atrium, break-out spaces and a gym. Training rooms include hospital beds, showers and dentistry equipment and provides facilities for day clinics for local residents. Scott College also hosts public meetings and local events for elderly people, retailers and traders.
We worked collaboratively with a wide and diverse project team led by Kier and we are incredibly proud of the success of the project, its design and quality. The collaboration between all parties has been key in the project’s success, delivering a quality building on time and within budget.
A structure designed to increase wellbeing
One of the highlights of the engineering, working seamlessly with the architectural design, is the central triple height atrium space. This is not only a column free space but also achieves maximum daylight levels.
Through designing and incorporating cantilevered walkways at the first and second floors, coordinating these with the slightly heavier but much shallower steel perimeter beams of the building, and hiding columns in room partitions allowed the atrium space to become column free at ground floor level, with no obstructions between the windows and atrium. The result being that the space is now constantly bathed in natural daylight, creating an enjoyable, useable break out space for students and assemblies with professional speakers whilst increasing their overall wellbeing and comfort.
The design is future proofed and can be fully repurposed should the usage requirements alter. By incorporating non-load bearing partitions throughout the building, the internal layout can be reconfigured easily and with minimal disruption and cost implications.
Enhancing the fabric of the building
Full thermal, daylight, mechanical and natural ventilation simulations were undertaken to inform the overall design, providing a building with enhanced thermal performance, improved airtightness and photovoltaics to reduce the carbon emissions of the building, with an offset of more than 15%. The enhancement to the building fabric also provided increased thermal comfort and improved airtightness.
The low energy Breathing Building units installed in each classroom create a well-ventilated working environment throughout the year. A high-efficiency LED lighting system was installed with intelligent and automatic energy saving controls. The College also achieved compliance with the EFA’s energy target and exceeded that required by Part L of the Building Regulations.
Overcoming site constraints
We had to overcome some fundamental site constraints including assessing two potential sites for the college after our geotechnical reports established significant below ground risks on the original site location, which included a quarry face resulting in unstable ground conditions. To overcome this the client requested Phase 1 and 2 ground reports on a second site immediately adjacent to the existing community college. Our reports identified much more favourable ground conditions and lower risk level constraints, such as diverting a myriad of below ground utility services, which proved cost effective to resolve and secured planning.
We successfully secured increased drainage attenuation levels for the college, for storm water run-off, through close liaison with South West Water and Plymouth City Council. By utilising 3D Revit design and incorporating wider pipes below ground around the foundations, larger volumes of water can be stored, with regulated flow release reducing potential flood impact.
The site was also bounded by a public footpath and road with frequent car and pedestrian movements. Our team worked within a live school environment, ensuring the care and safety of the students and public throughout was paramount.
Visit the college's website here.


