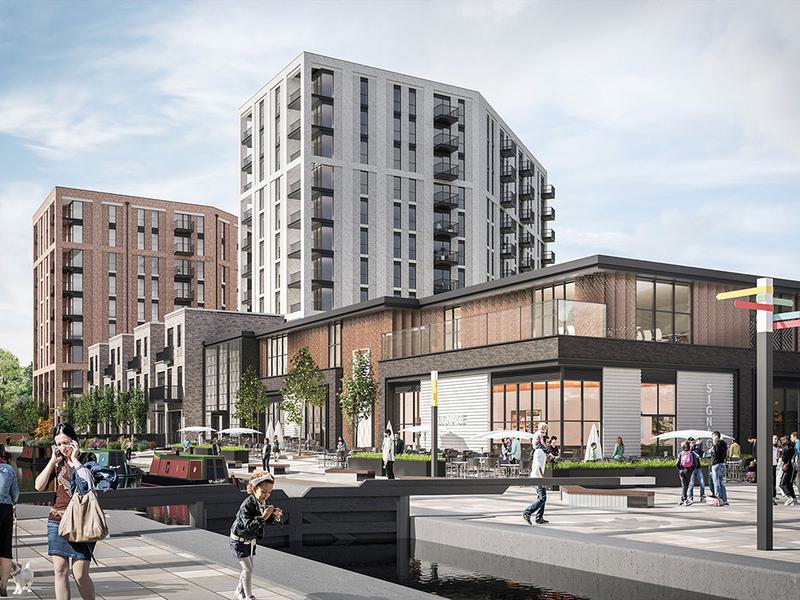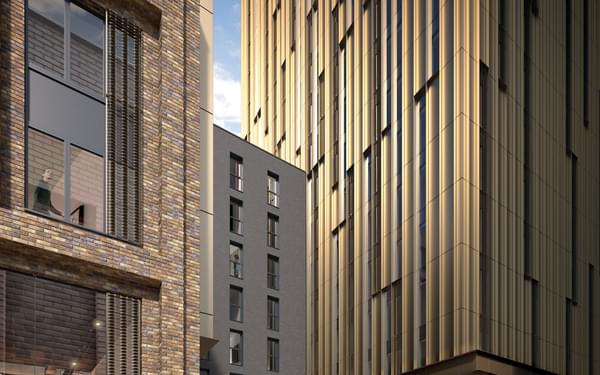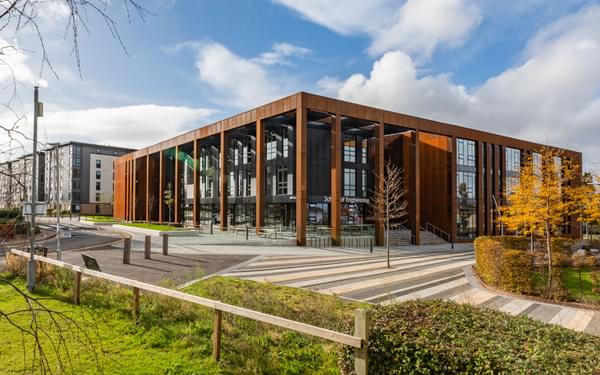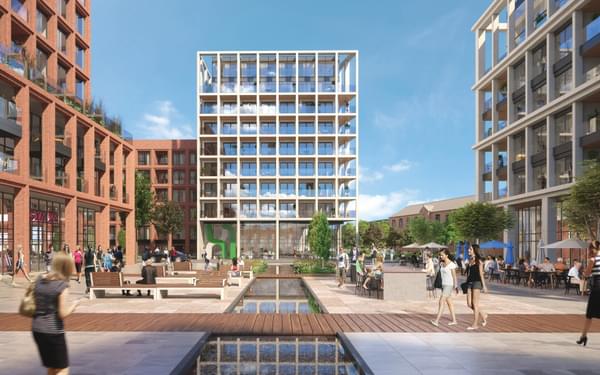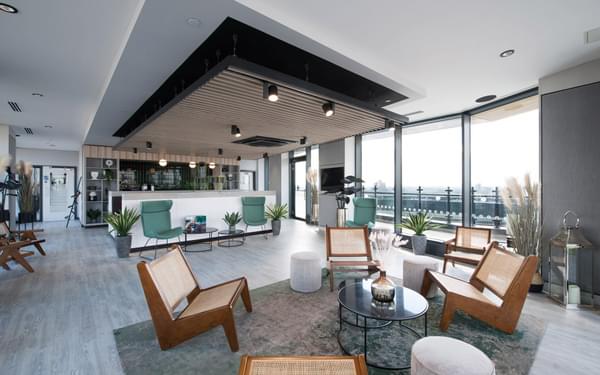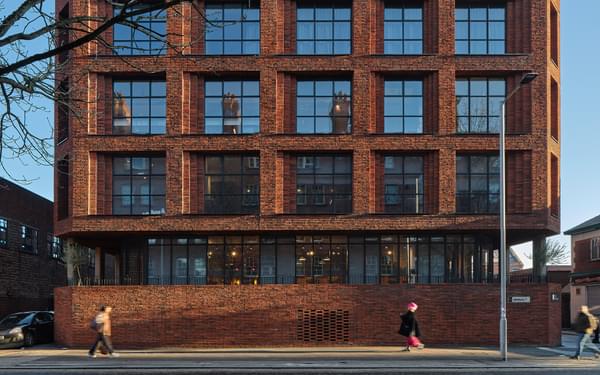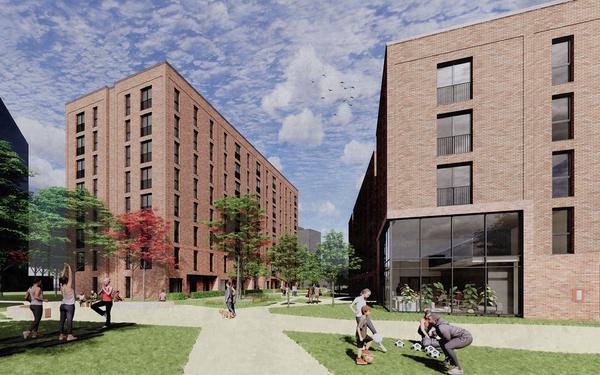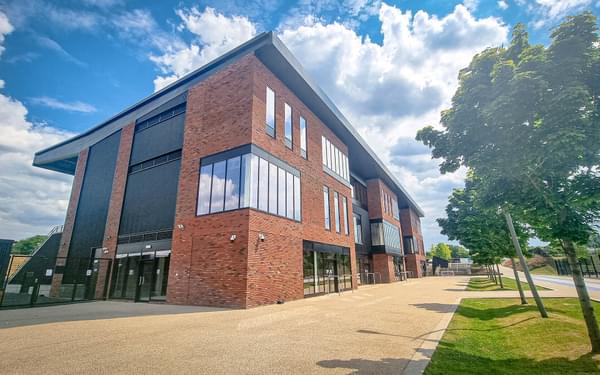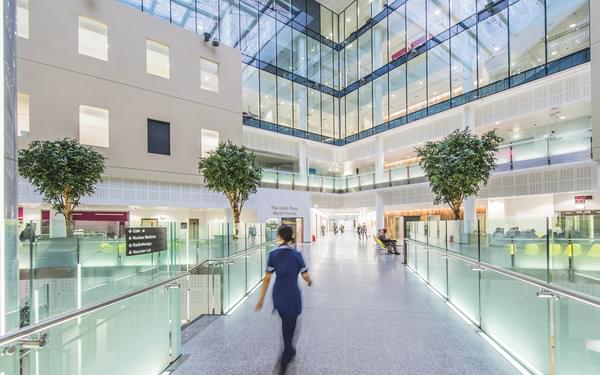Fire safety strategy for £1bn neighbourhood regeneration scheme

Intrusive studies and review of Phase 1 construction of £1bn neighbourhood regeneration scheme, assessing materials used in external wall systems to confirm no existing risks and inform the fire safety strategy for the next phases of development.
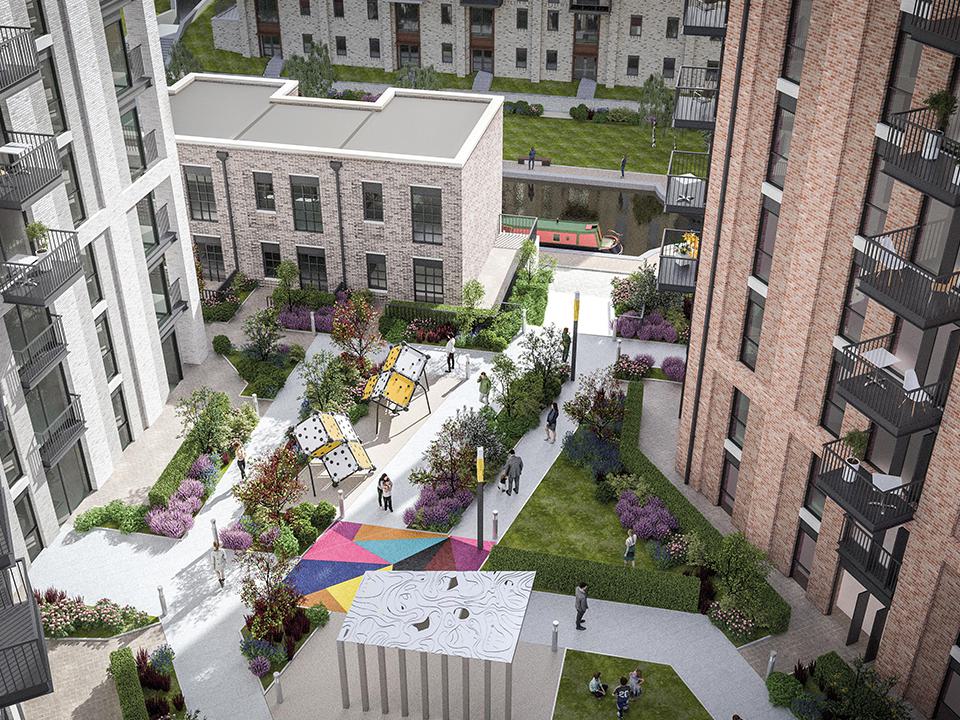
Middlewood Locks is Scarborough Group International’s £1 billion mixed-use development, forming a brand-new neighbourhood in Salford and at the gateway of Manchester city centre.
Constructed over several phases, the award-winning development is part of a 24.5-acre regeneration scheme which is set to deliver 83,600 sq. m of commercial space plus 2,215 new homes.
For Scarborough Group International, ensuring that any development is safe and de-risked is essential to futureproofing its schemes.
On the Middlewood Locks regeneration project, our fire safety engineers have focused on two different initiatives to address the complex, but required needs associated with fire safety in a post-Grenfell world. In particular, with the increased scrutiny on standards, developers have a responsibility to comply with guidelines on the materials and maintenance of cladding on high rise buildings.
Our team of expert consultants were appointed to support Scarborough Group International on fire engineering design through RIBA stages 2-5.
On the pre-existing building (Phase 1), designed and mostly constructed pre-Grenfell in 2018, we carried out a retrospective assessment of the materials used in external wall systems, including cladding and balconies. To complete this audit, our team reviewed thousands of time-stamped photography taken during construction between 2015-2018. It was painstaking, forensic work, but alongside some carefully coordinated intrusive studies of the cladding system in-situ, this assessment process has helped to confirm the processes that were in place, and de-risk the existing building for the ultimate reassurance of residents and investors.
Now commissioned on the third phase of development, named ‘Railings’ and featuring 189 new homes on the northern side of the canal opposite Phase 1, our team has been performing bespoke Computational Fluid Dynamic (CFD) analysis, providing a proof of concept for ventilation systems across the development. While the objective is to ensure site safety, we offered a solution that was both flexible and sympathetic to the architect’s design.
We continue to work closely with the approving authorities and local Fire Service to obtain agreement in principle for the Fire Safety Strategy to mitigate any ongoing design risk.
Images courtesy of Whittam Cox Architects.
